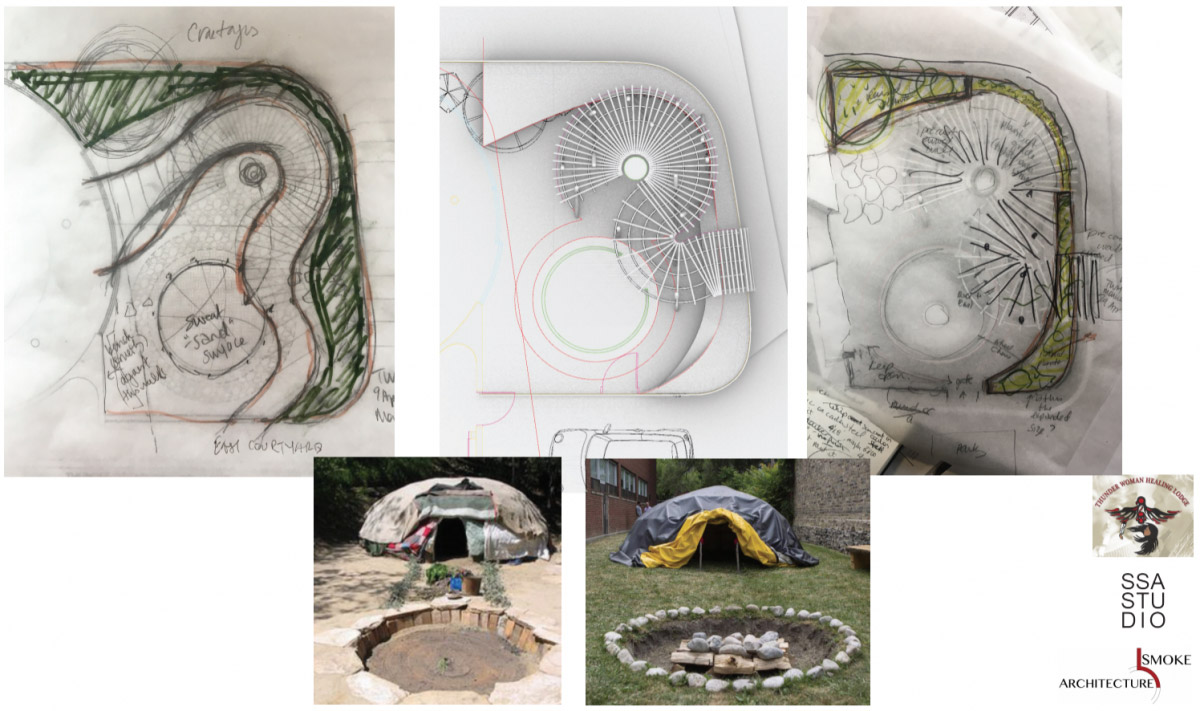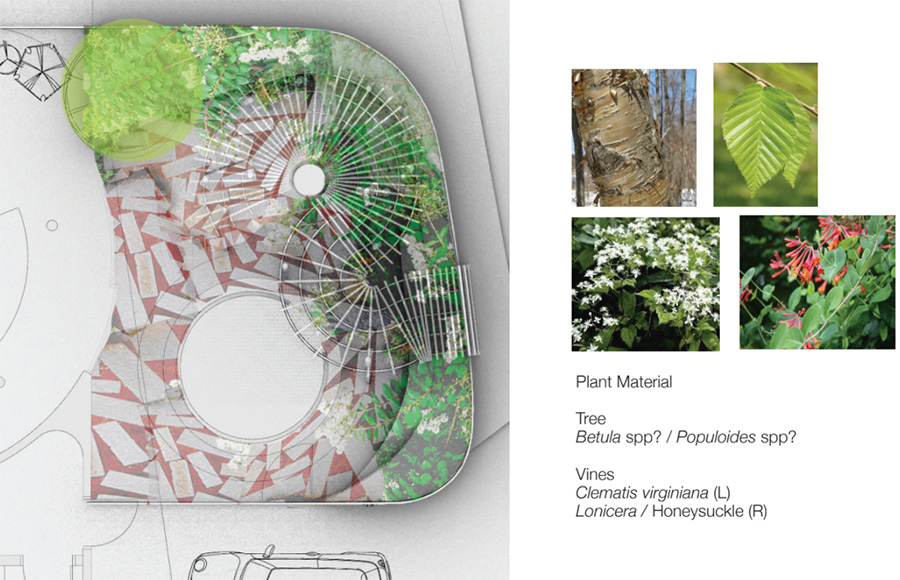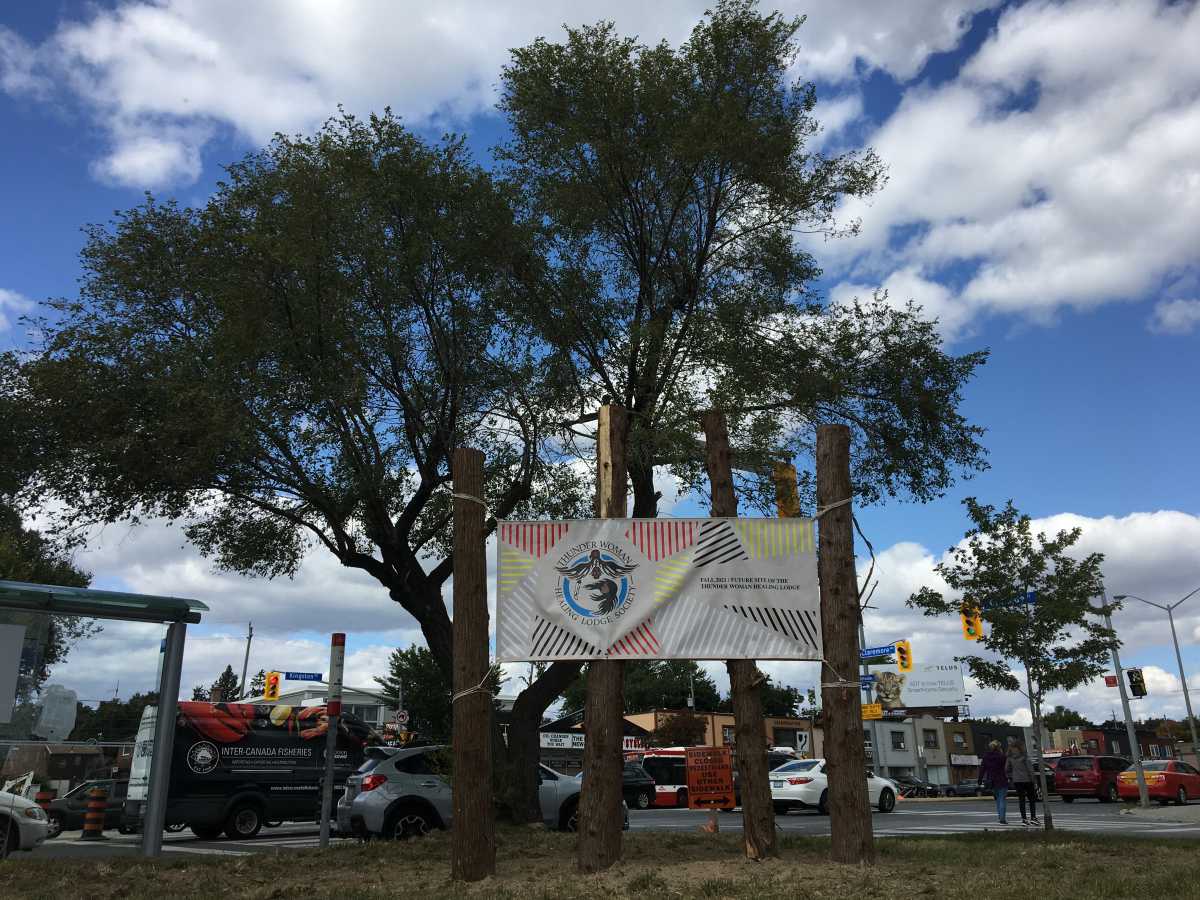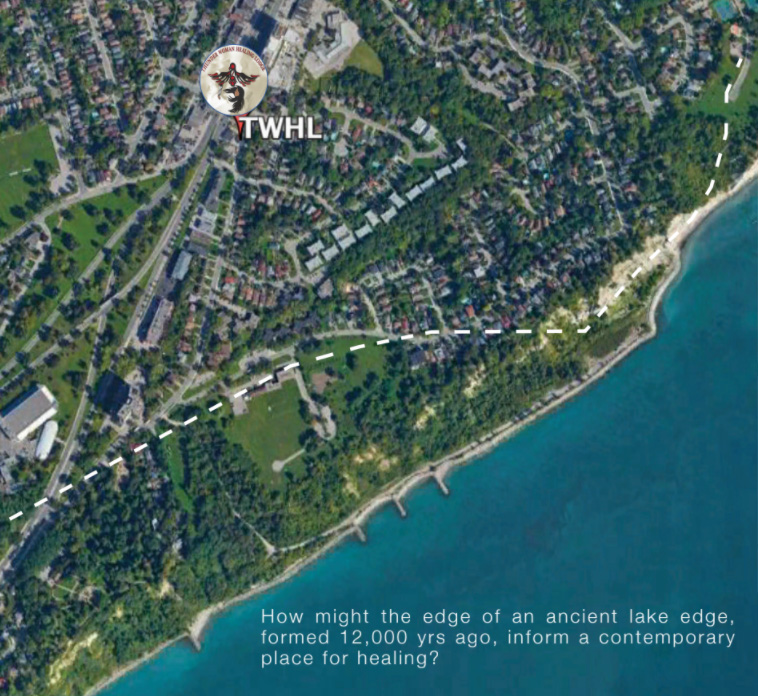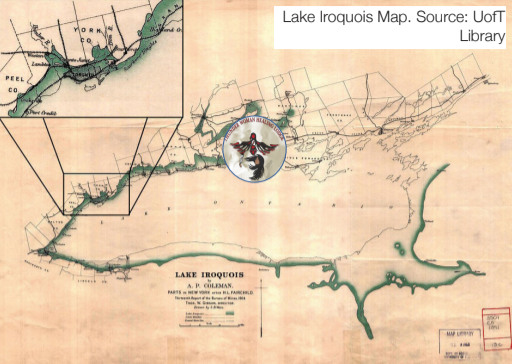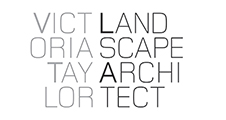THUNDER WOMAN HEALING LODGE
MASTER PLAN DESIGN
“Years of hard work by Indigenous community members has brought this project to the place it is at today. We have achieved major steps, including buying the land and securing zoning approval in 2019! Now we are refining the building design to build a cultural landmark with minimal environmental footprint and preparing for a land blessing.” —- Thunder Woman Healing Lodge Society
Learn more about the vision and, if you can, please consider a donation to help make this important project a reality. https://www.twhls.ca/
At a busy corner of a dynamic east-end Toronto neighbourhood, an important cultural and community-based project unfolds. As a place to heal and reset, we look to the past and translate the land references to help us create a place of safety and nurture for the women who will live and work in this new 6-story building. Sitting on the shoreline of the former Lake Iroquois, we use the wrapping rib structure of the canoe as a symbol for this place of new journeys, and the wrapping tendrils of native vines to enclose a custom wood arbour with the scent and colours of changing seasons.
TEAM
Project Architects – SSA and Smoke Architecture.
CATEGORY
Master Plan Design
YEAR
2020 — Ongoing
LOCATION
2217 Kingston Road, Scarborough
