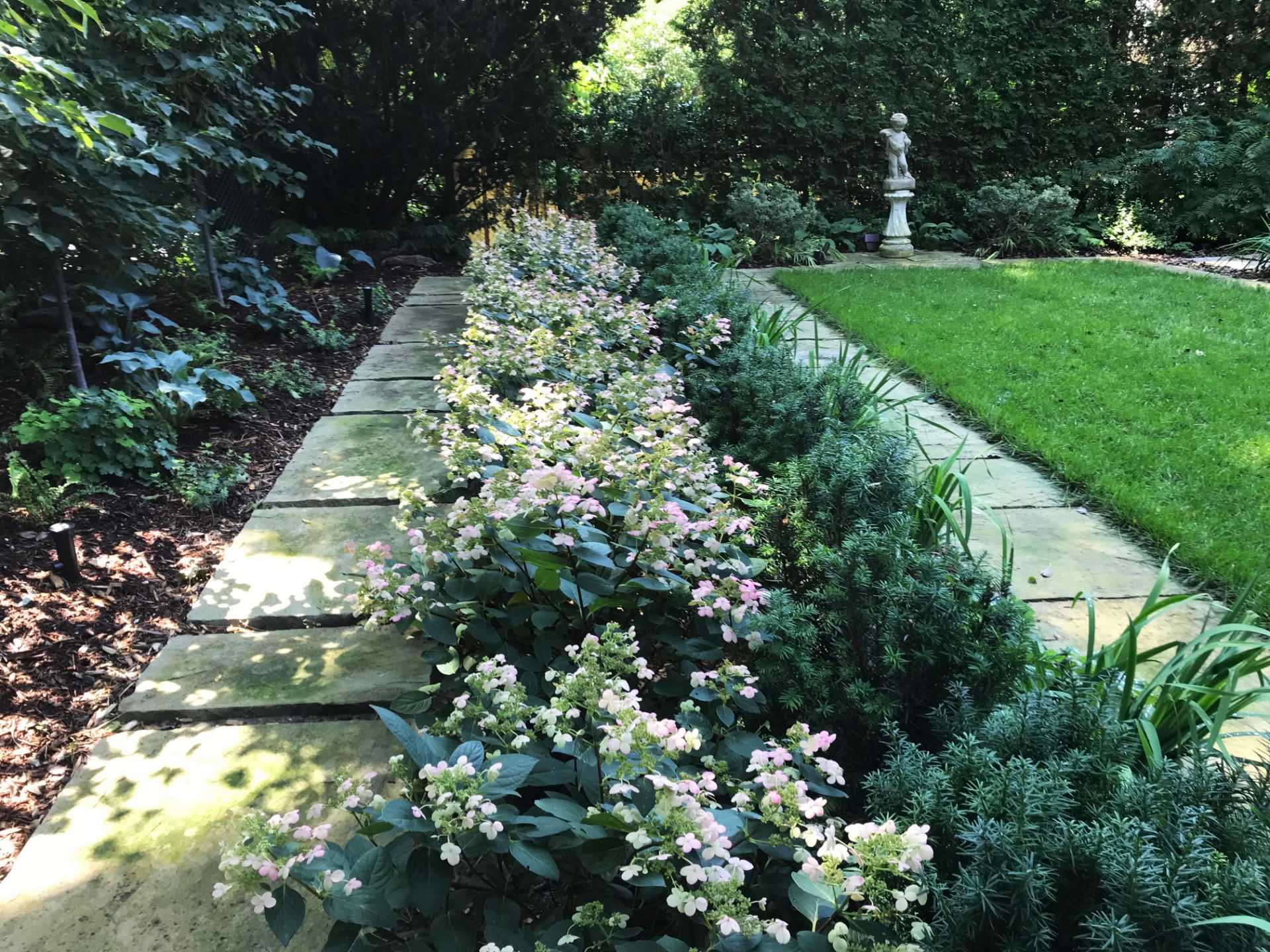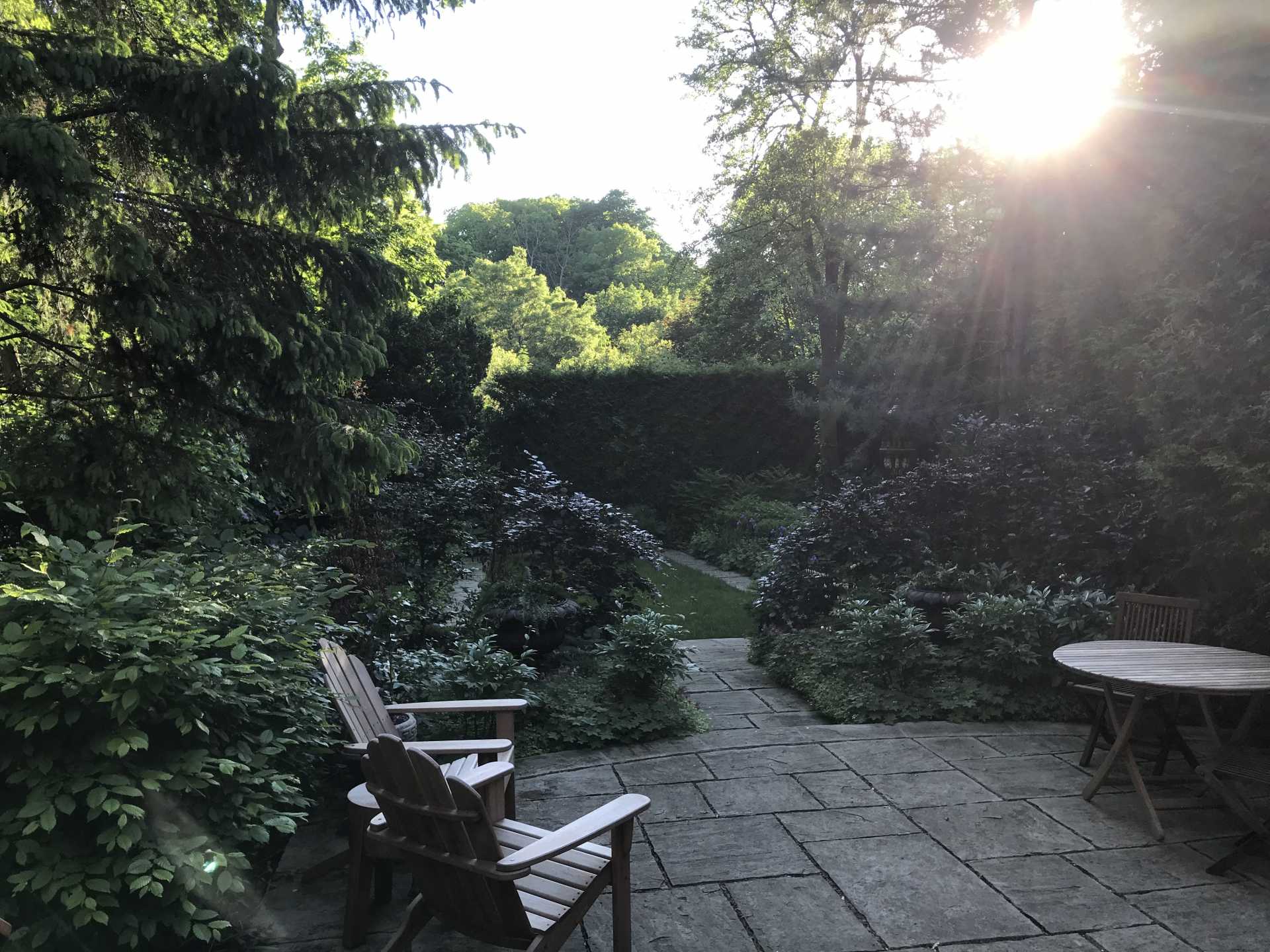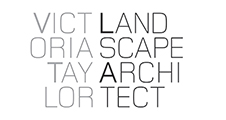RUSSELL HILL
DESIGNED GARDENS
For a client with an interest in landscape design history, VTLA embarked on a wonderful three-year journey of creative collaboration. The final design, constructed in stages, is a series of strong architectural moves on a multi tiered sloped site. Linear plantings of Taxus and Carpinus redefine the front garden of this prominent neighbourhood corner with an asymmetrical planting under two mature Norway Maples; one side as a massing of Lirope and the other a mixed horticultural display of perennials, Hamamelis and Cercis.
In the back garden, stone work and architectural planting is used strategically to create a sequence of garden room experiences. The existing raised ipe deck connects to a new stone terrace defined by a pruned threshold Fagus purpurea ‘fastigata’. A wide curved stone step leads outward and down to a large open lawn surrounded by Thuja hedges and a pleached line of fragrant Tilia. Using perspective as a tool to lengthen the garden, parallel converging lines of Taxus, Hydrangea and stone paths define the lower lawn and direct views out to the canopy of green beyond. When using the space as a whole, it becomes a perfect setting for a summer garden party.
TEAM
Design Collaboration – Brendan Stewart, OALA
Construction – Ecoman
Lighting Design – Moonstruck Landscape Lighting
Irrigation – Solugen
CATEGORY
Designed Gardens
YEAR
2016 — 2017 — 2018


