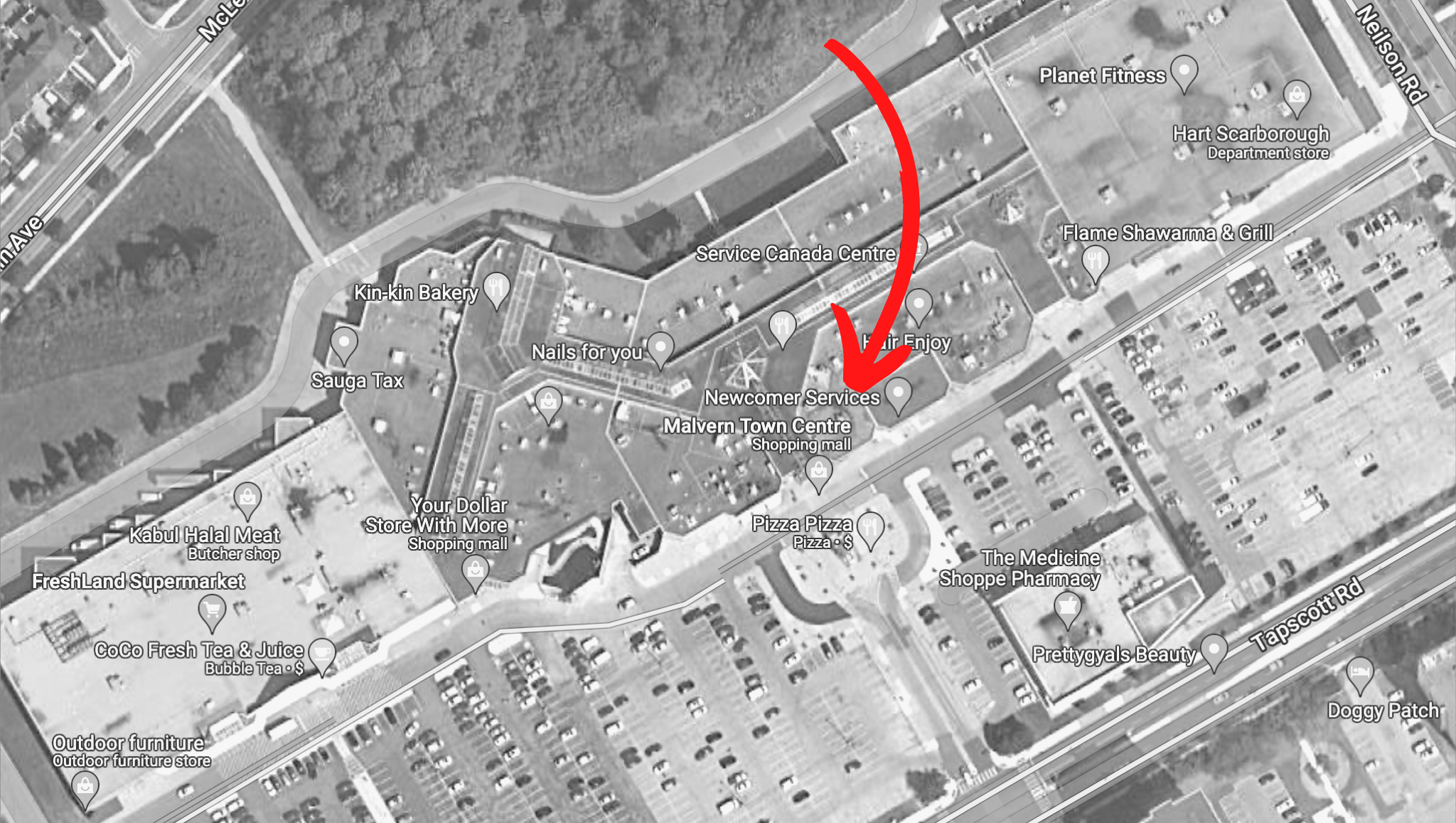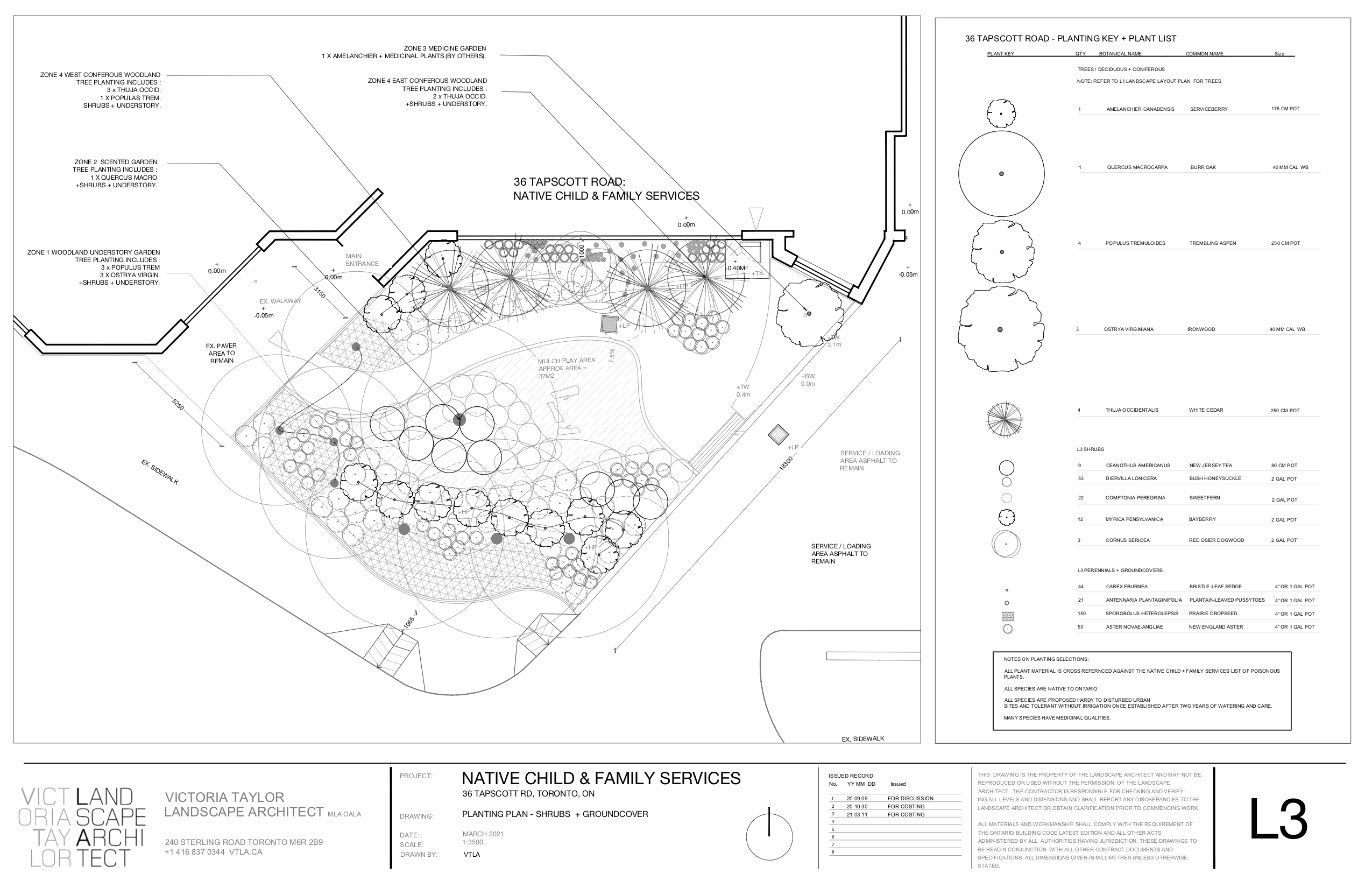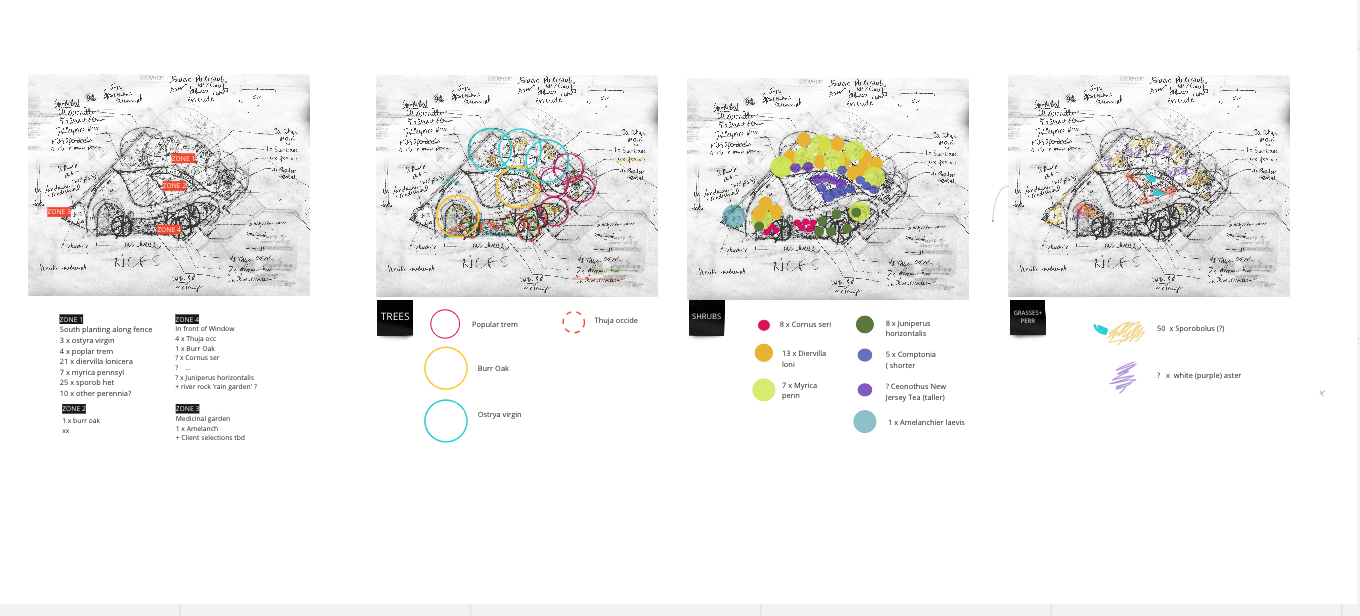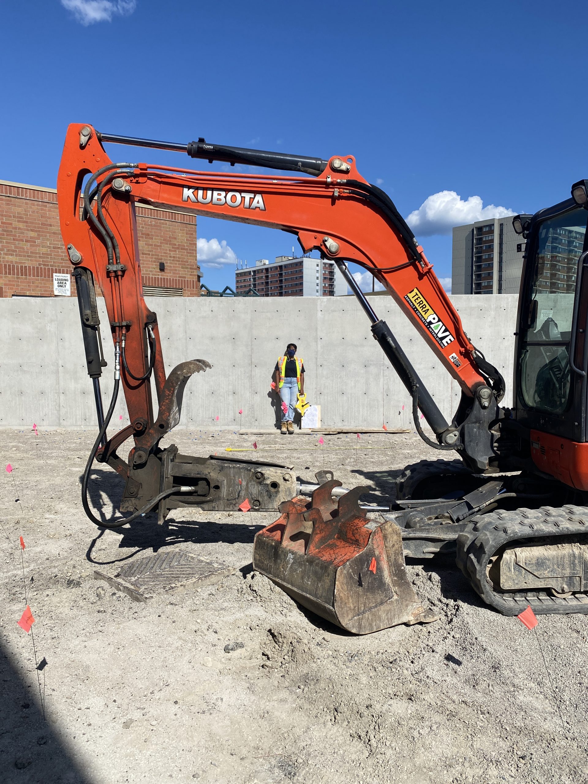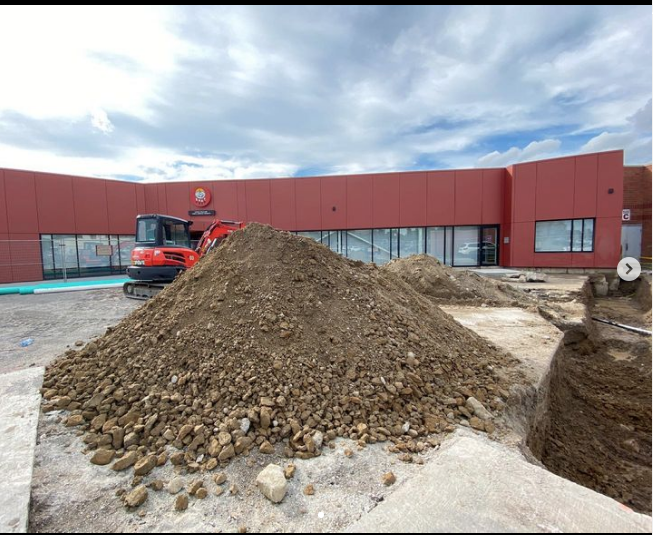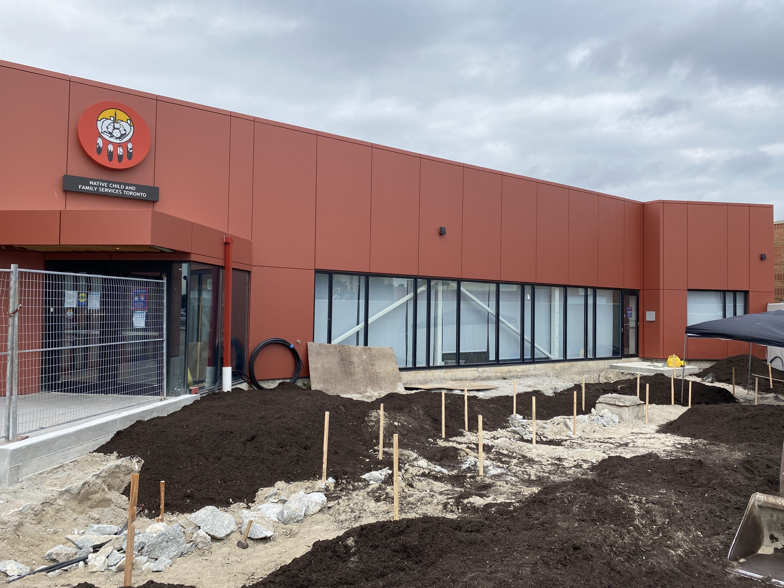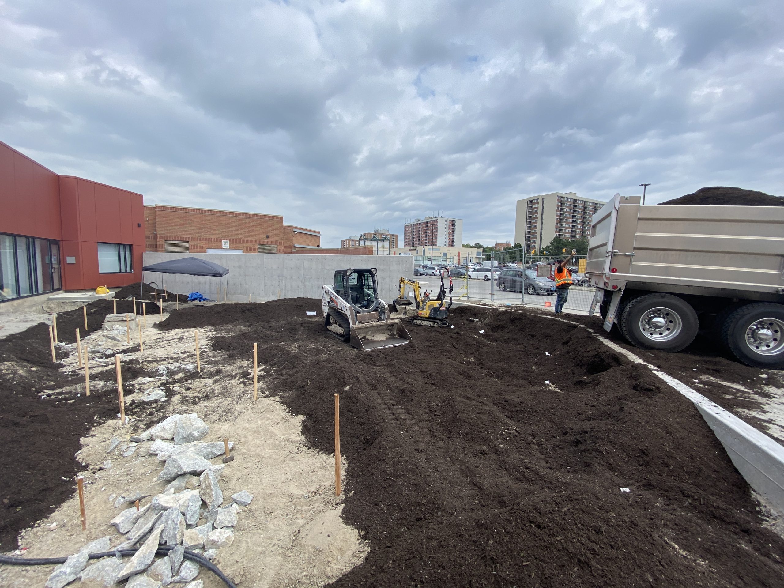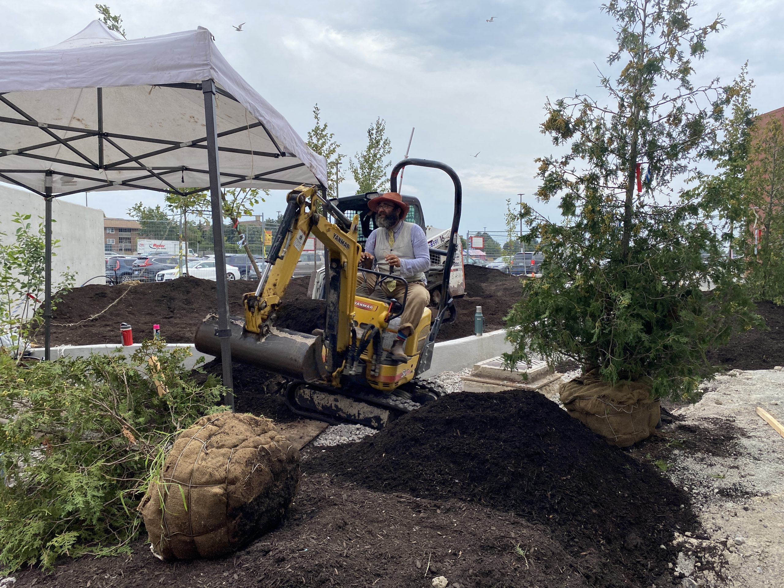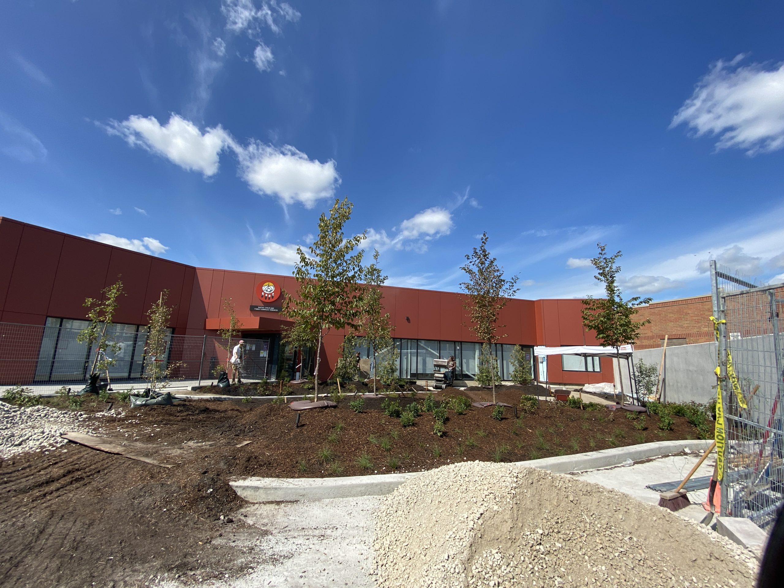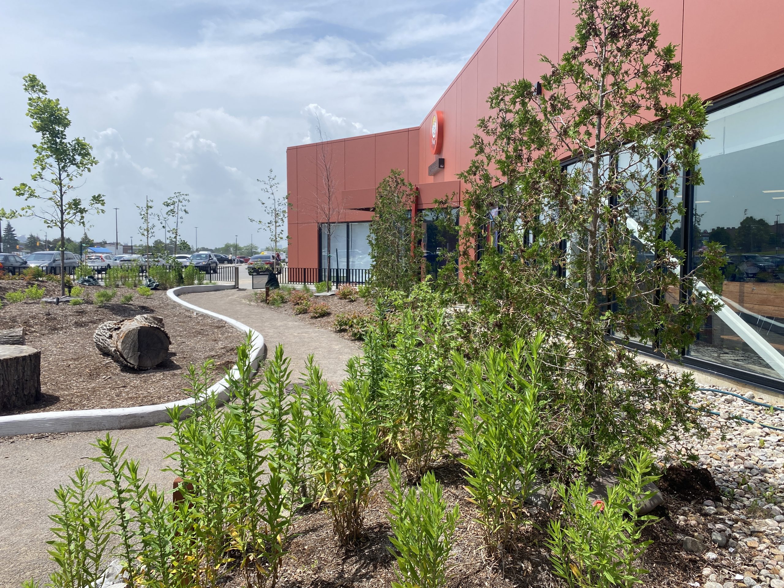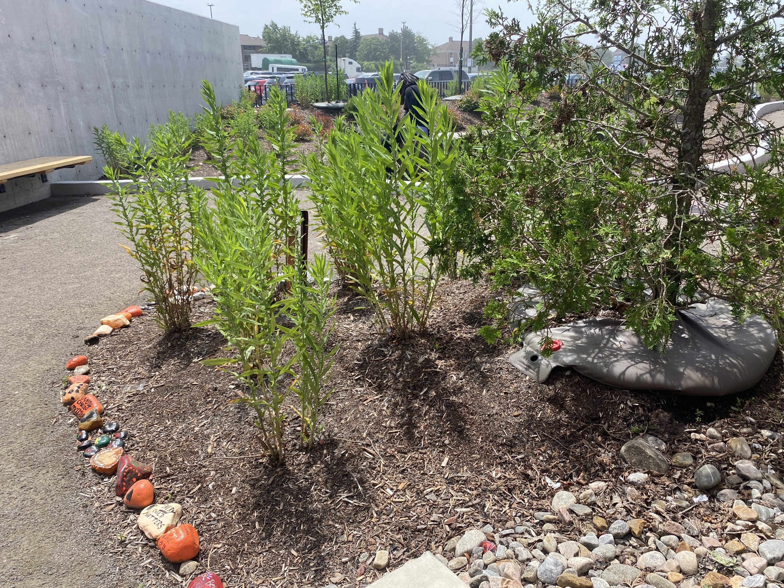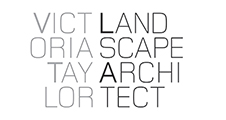Native Child and Family Services
MASTER PLAN DESIGN/URBAN INTERVENTION
In 2019, SSA invited VTLA to collaborate on the new Scarborough location for Native Child and Family Services, an important Toronto charity providing a welcoming space that offers “a life of quality, well-being, caring and healing for children and families in the Toronto Native Community”. Inspired by NCFS’ culture – based service mission, VTLA transformed a lifeless asphalt lot into an outdoor gathering space for visitors and staff, bringing the possibility for shade and habitat to a corner of a massive urban parking lot.
Poured curbs accentuate the curves of paths and planted mounds, and create a sensual journey that leads visitors away from their busy urban day into a moment of respite. Seven hardy deciduous trees (Ostrya virginiana, Populus, and Quercus macrocarpa), will shade the garden and, with a grouping of Ontario white cedars, will cool NCFS’s new south facing community room. An understory of hardy Ontario shrubs (Ceanothus, Comptonia, Cornus, and Diervilla), and perennial forbs and grasses, are all selected to be non toxic, drought tolerant, native, and offer at least one medicinal characteristic. A low custom steel fence is a safety feature for perimeter protection and a 9ft concrete wall, planted with vines, offers additional noise buffering, protecting visitors from an adjacent commercial loading zone. A large, raised Corten planter provides space for the centre’s staff to plant and tend to their own medicinal garden.
Using earth mounding, layered plantings, and seating, this landscape puncture / green infrastructure design provides better stormwater management, urban noise absorption, pollution filtering, and habitat for people, birds and small creatures. Over time, this new space will become a living buffer, and a gift to the community, raising awareness for how even small green spaces can transform the year – round beauty and health of a community.
TEAM
VTLA
Architect – Susan Speigel Architect
Landscape Contractor – Ecoman Landscape
Project Managers – Bosko + Verity Construction
Steel Fabrication (perimeter fence) – Punch Clock Metalworks
Plants – NVK Nurseries
CATEGORY
Master Plan Design / Public Space
YEAR
2019 – 2022
LOCATION
Malvern Town Centre, Scarborough, Ontario
