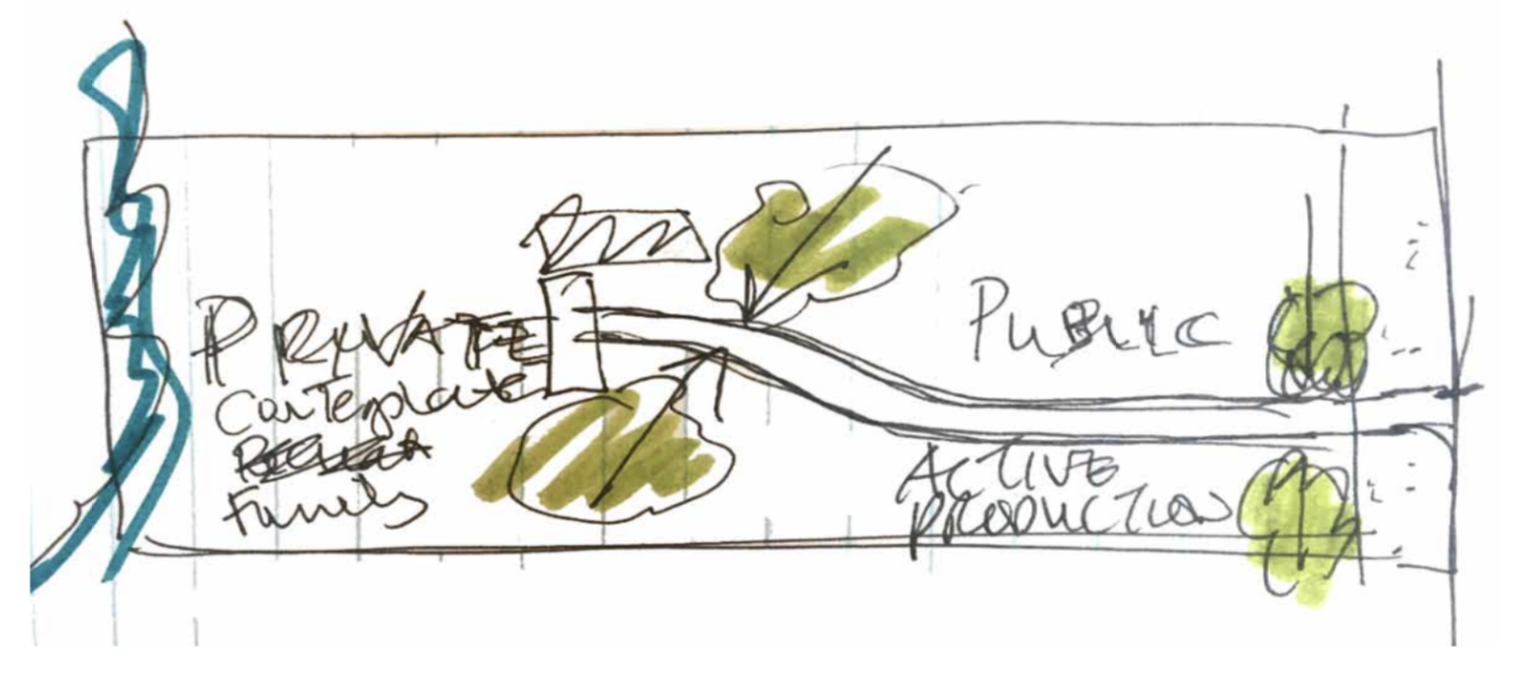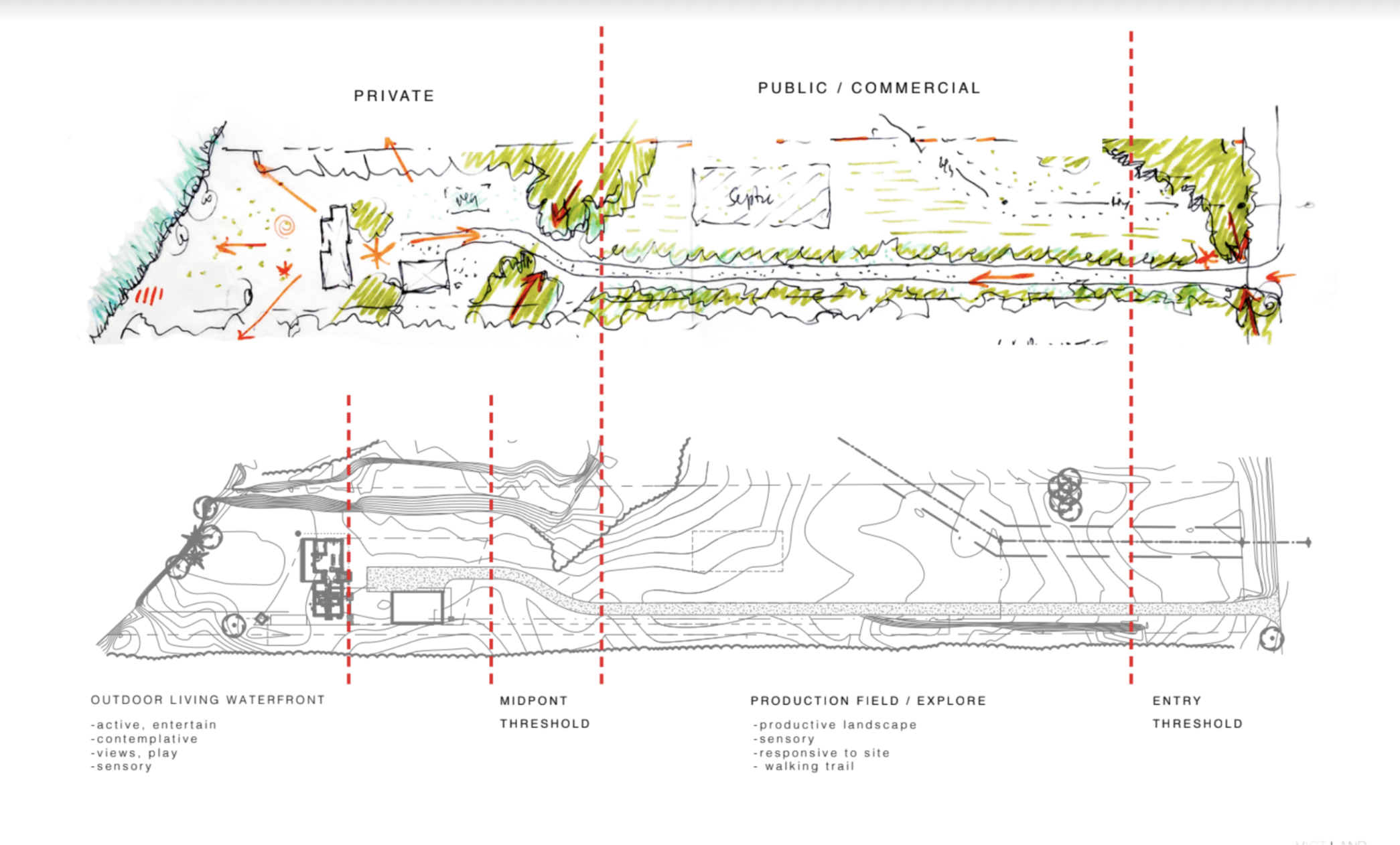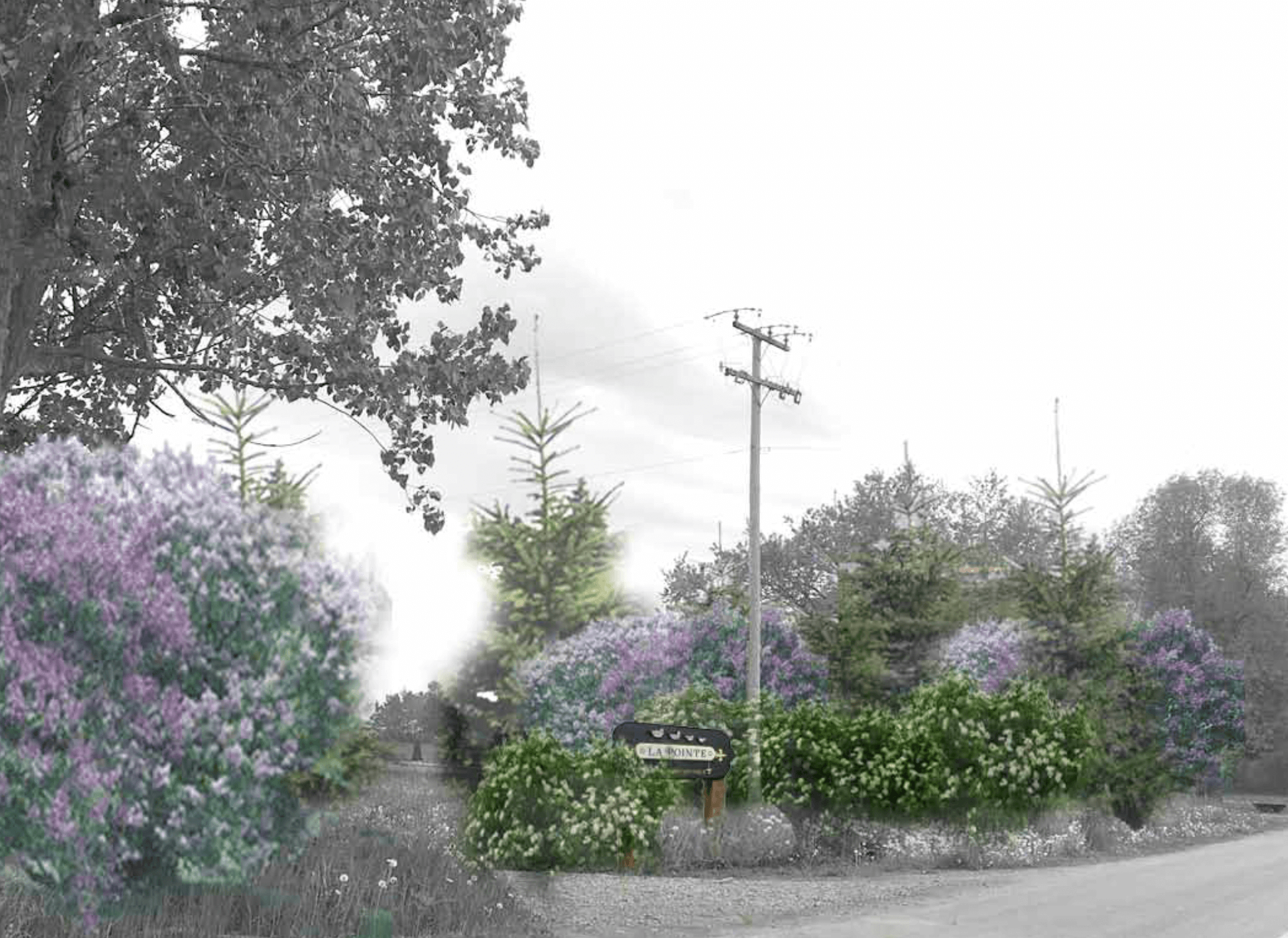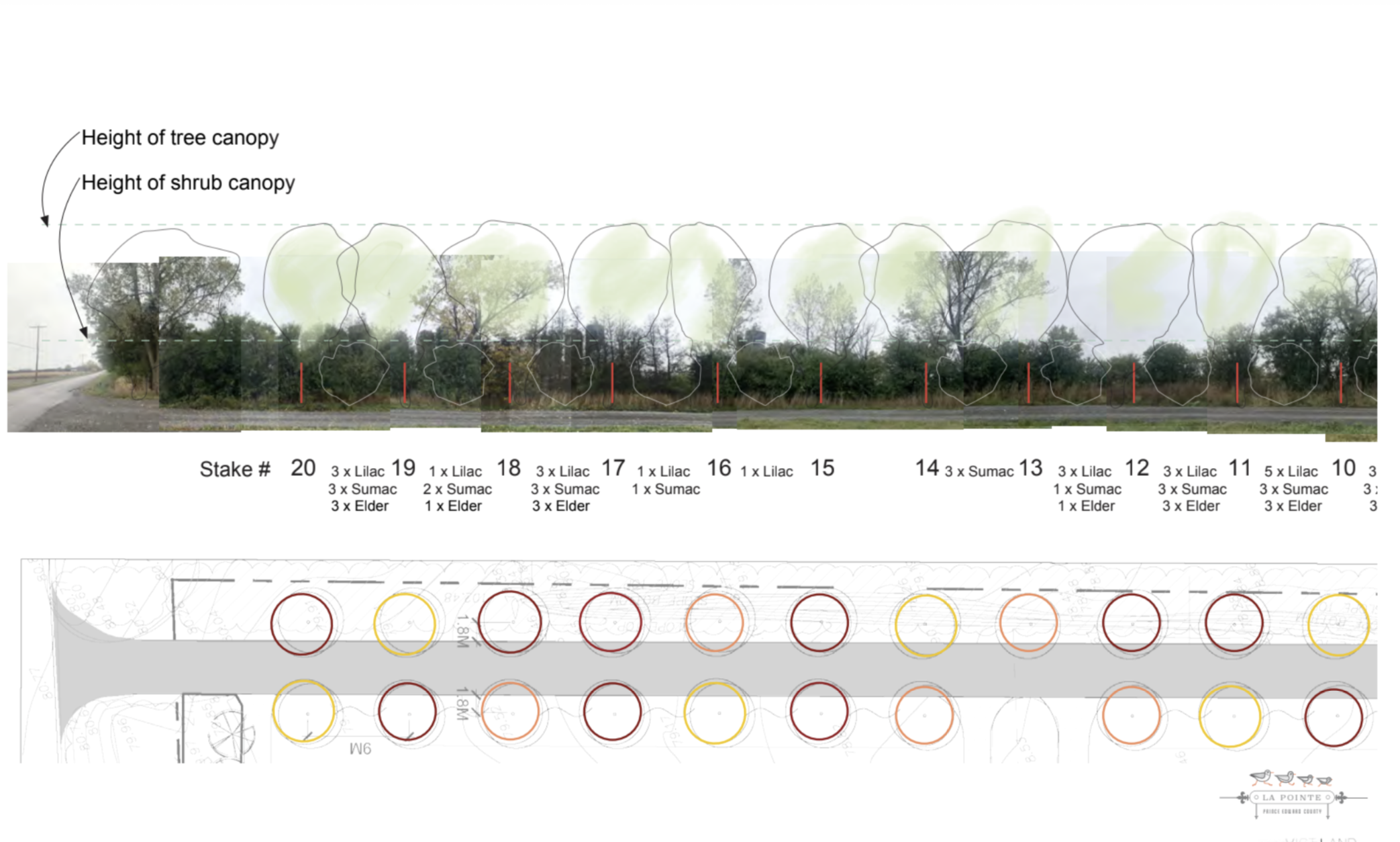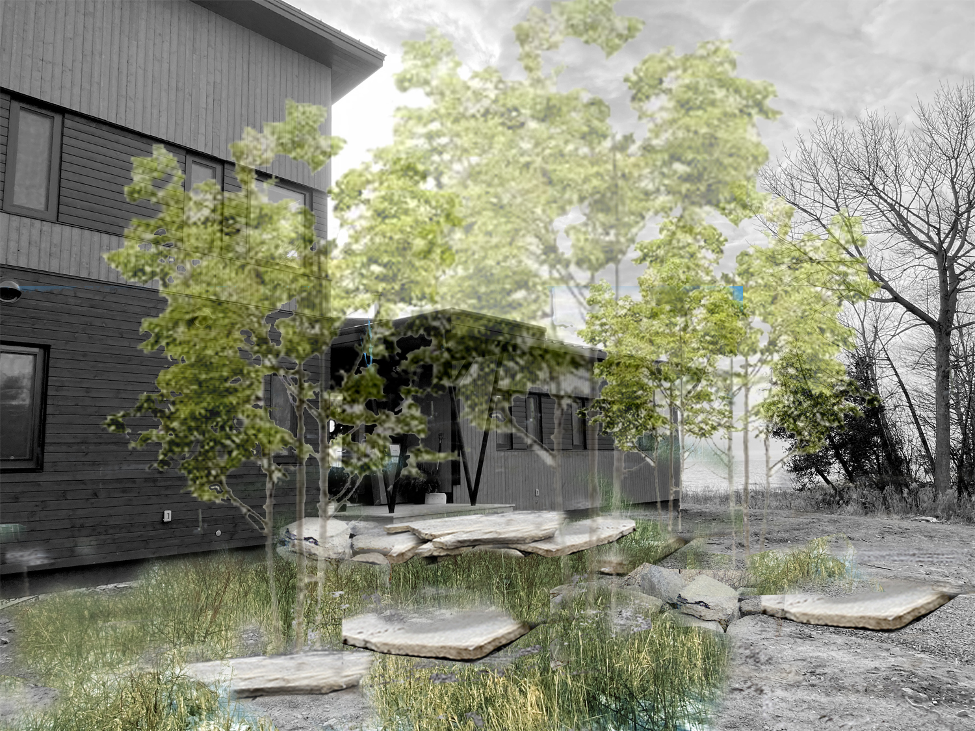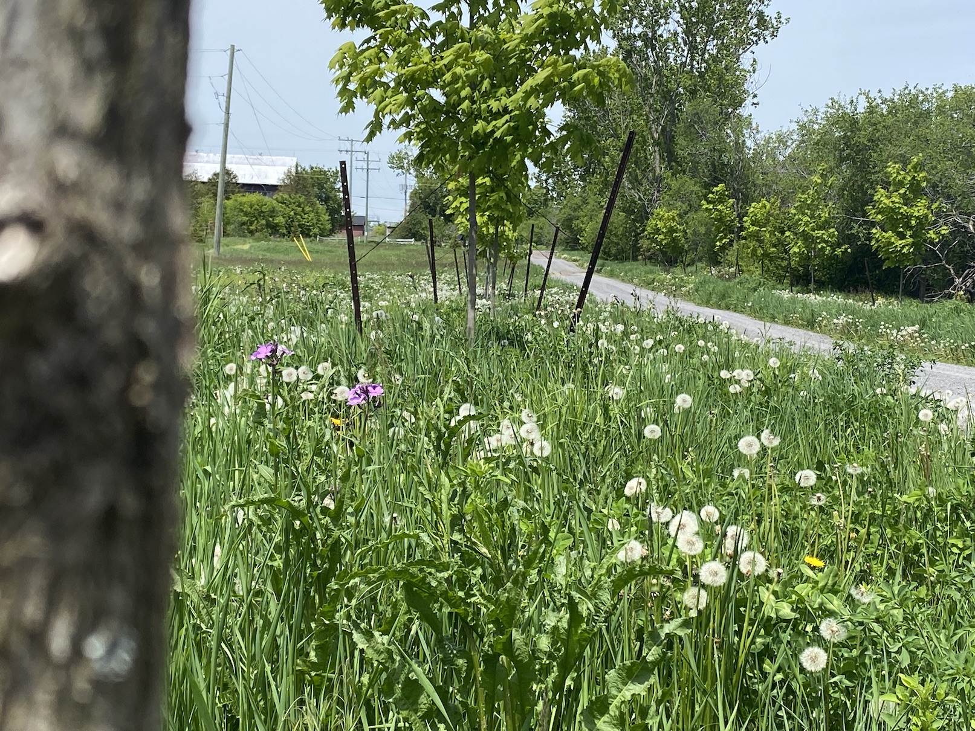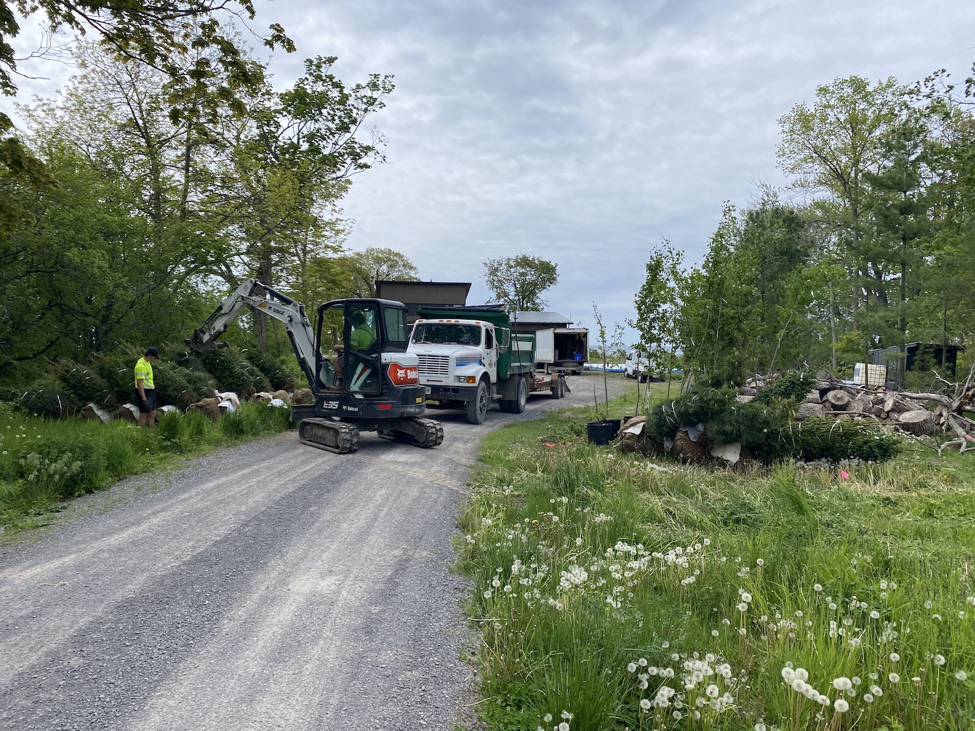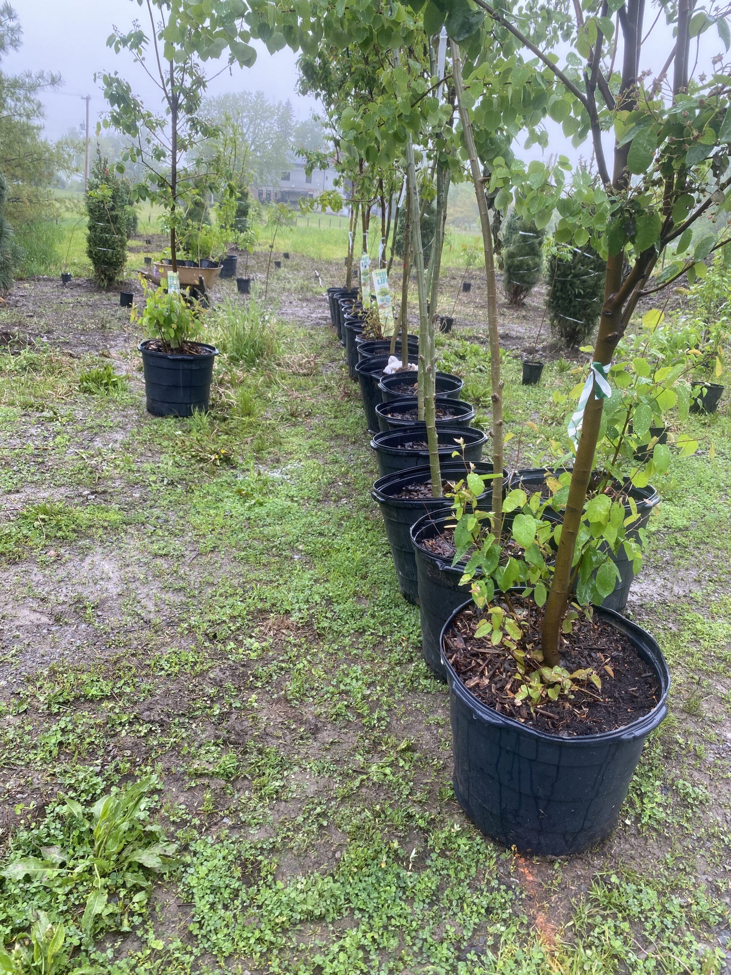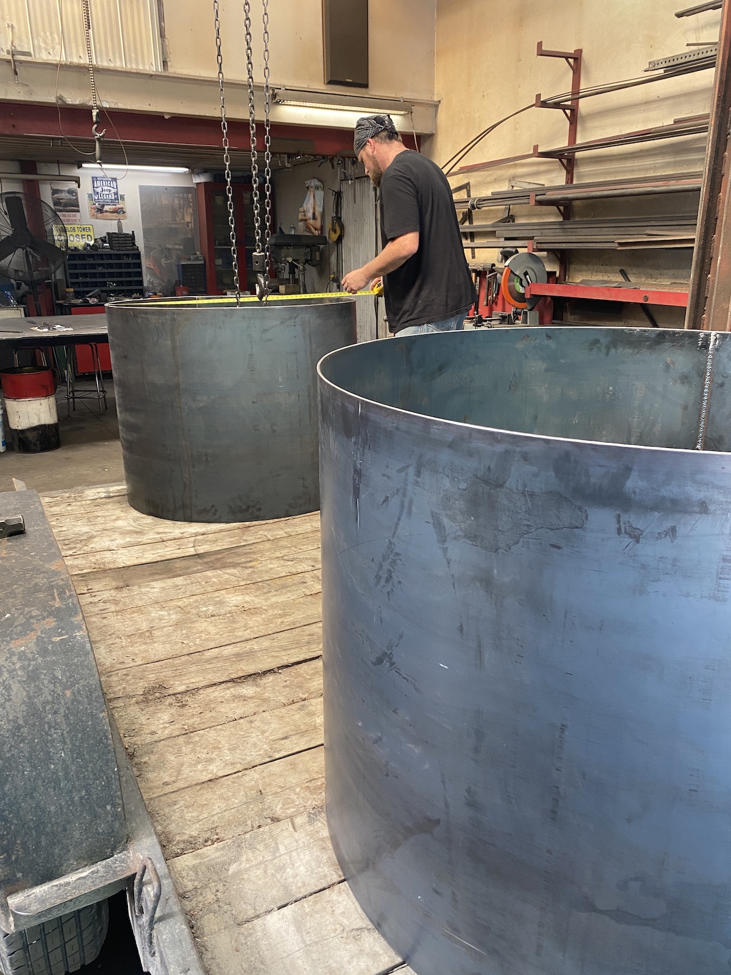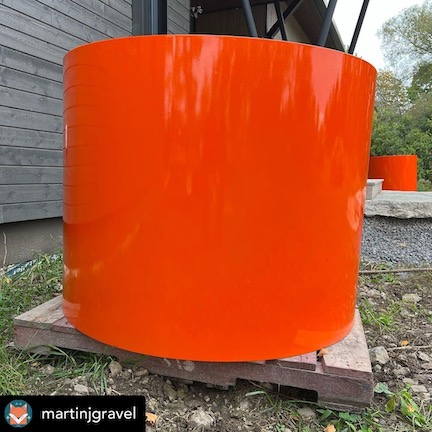La Pointe
Master Plan Design
La Pointe, a 4 acre property, named for its setting at a geologic moment along one of Prince Edward County’s beautiful south shorelines and the owner’s Quebecois roots, was a previously forested severed lot, cleared for agriculture. Asked to restore and regenerate the lost habitat, VTLA, in close collaboration with the client, has developed a landscape design strategy for improved bird habitat and for the continued enjoyment of the land for the client’s family and friends.
La Pointe is an experiment in architecture, net zero design, and passive solar building methods. To guide this landscape through its transition, VTLA created a phased restoration plan to support the client’s ‘Adaptation for Climate Change’ vision. Over the years of our involvement we continue to observe the many dynamic features, adopting our work to address wind patterns, shoreline views, light, micro ecologies, water flows, surface drainage, and the client’s evolving relationship to the site as the building construction evolves. Happiness, resilience, a low maintenance landscape story, and experiential/multi-sensory discovery are the overall design concepts to which this collaboration consistently returns.
VTLA has designed and directed the planting of over 100 trees and shrubs to increase resiliency and improve bird habitat and biodiversity. The plans include a trio of hardy deciduous trees (Acer, Quercus and Juglans) planted as a dynamic allee along the 100M long entrance driveway, and mini forests of Ontario Pine, Spruce and native shrubs to mark property lines and create windbreaks privacy at specific threshold moments. Our designs add beauty, diversity and infrastructural features such as planted earth berms, enhance wind protection for the future production fields.
Our planning also includes pathways, custom designs for property line and pool fencing, stone slab stepping, and paving and decking design around an inground pool. A 2M width tractor path winds through the entire property. Kept clear for maintenance access and recreational use, this path invites family and friends, on foot or skiis, to travel through the story of this landscape transformation and to celebrate La Pointe’s agricultural farmland history by its elongated form.
TEAM
Project Landscape Architect: VTLA
Project Architect: Solares Architects
General Contractor: Reeves Fine Homes
Landscape contractor: Schoonhoven Landscapes, Built Wright
Plants: Kobes Nursery
Steel planter design: VTLA Studio
Steel planter fabrication: Dustin Putman
CATEGORY
Master Plan Design, Designed Gardens, Prince Edward County
YEAR
2020 — Ongoing
LOCATION
Prince Edward County, Ontario
