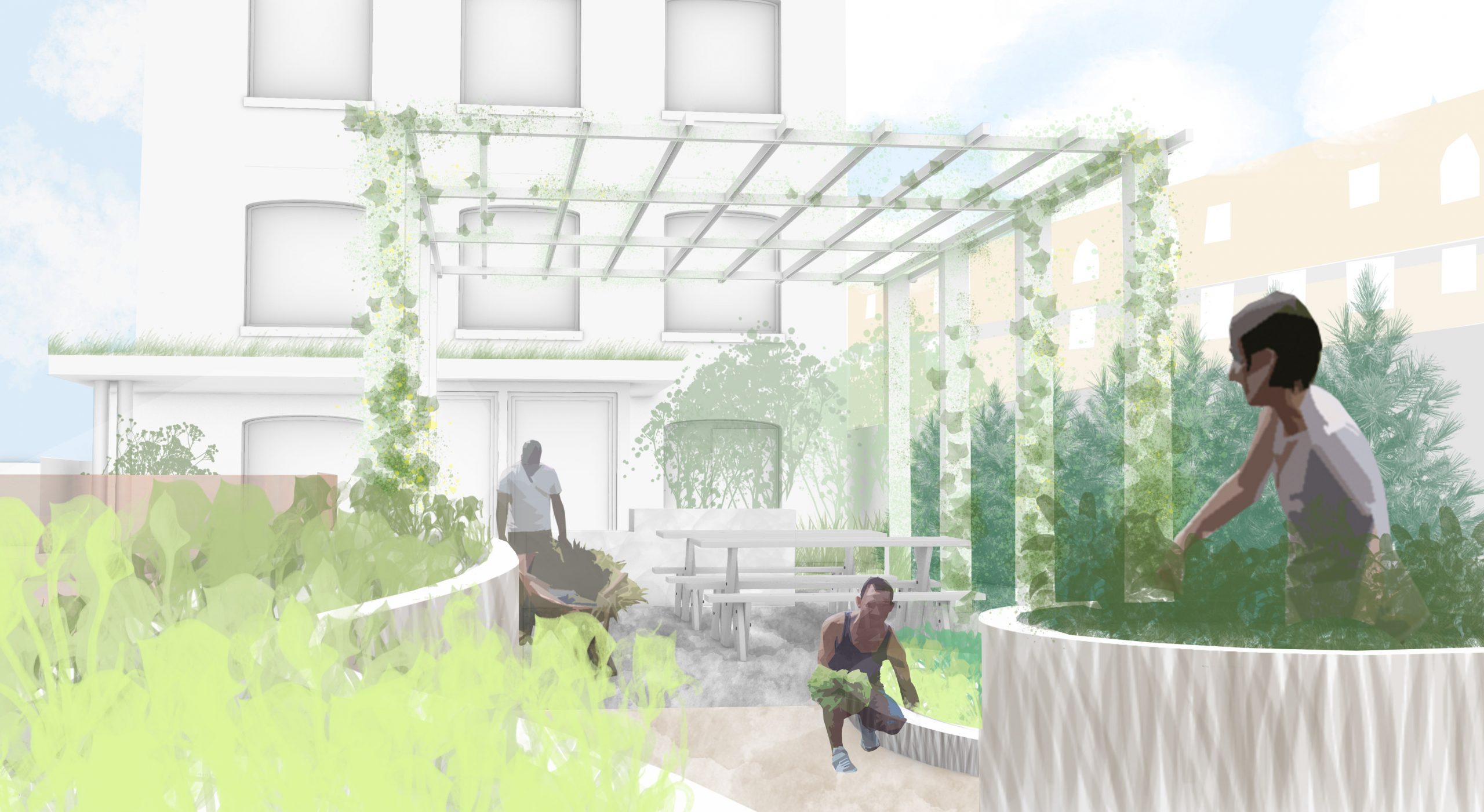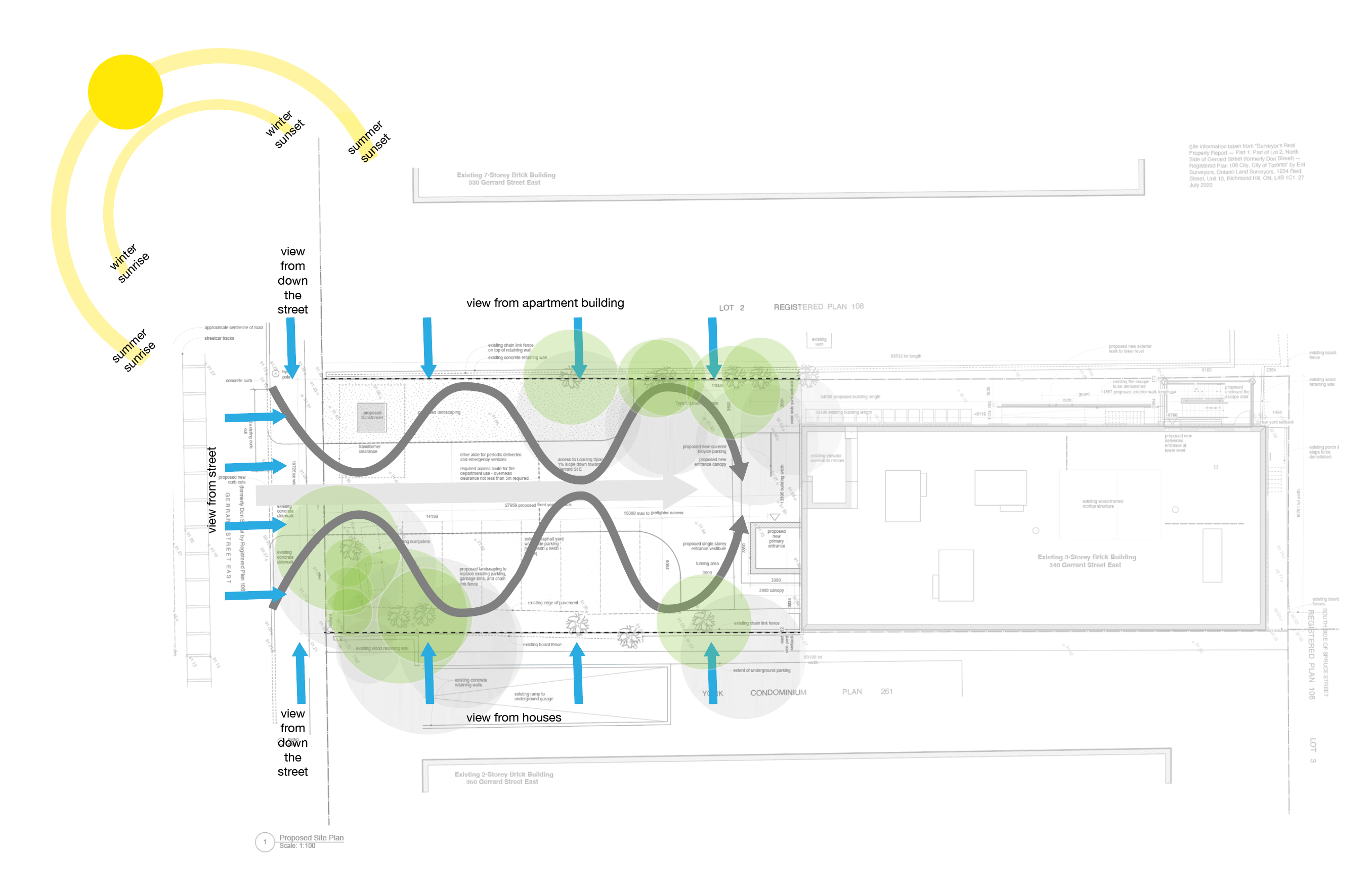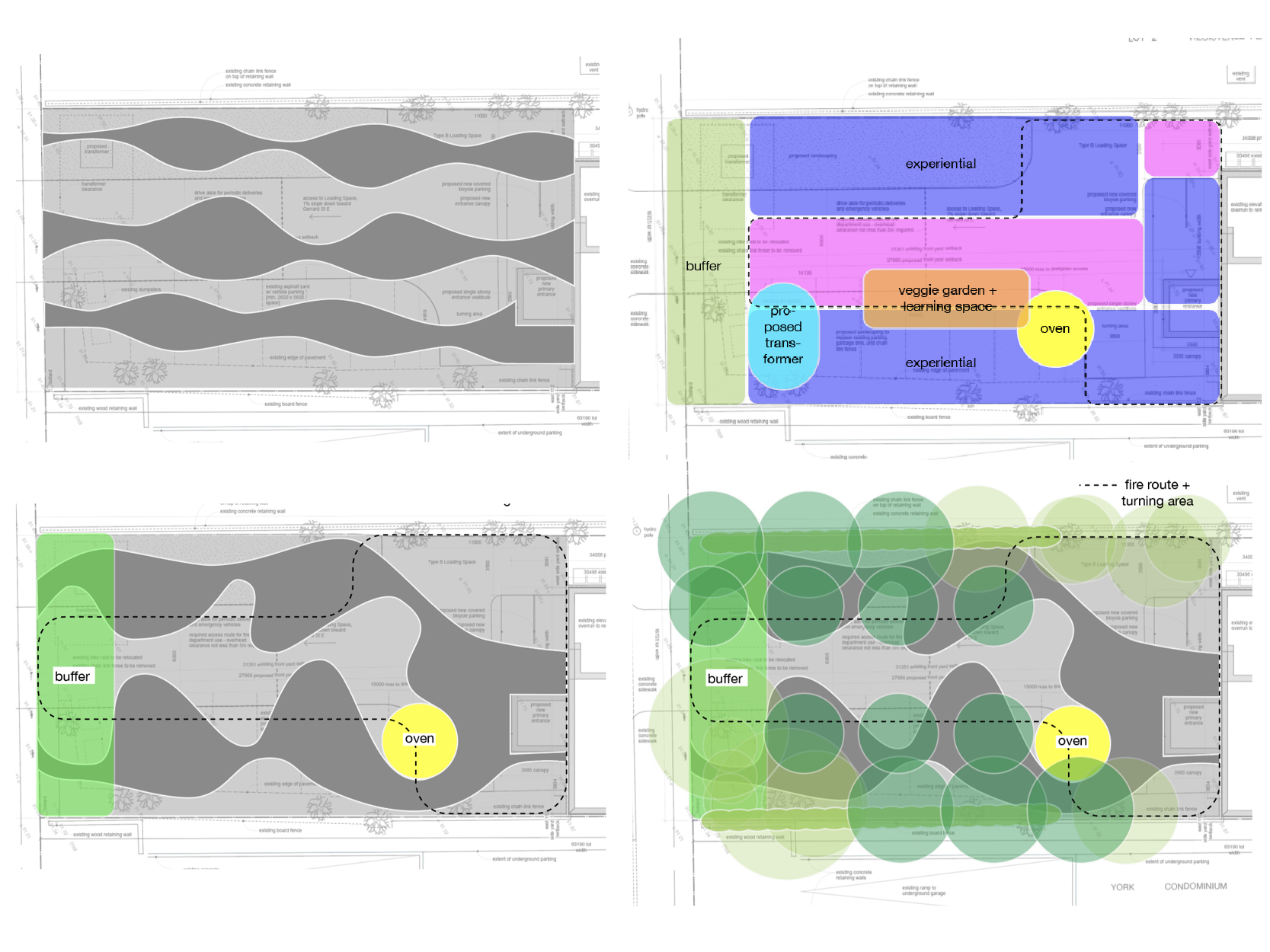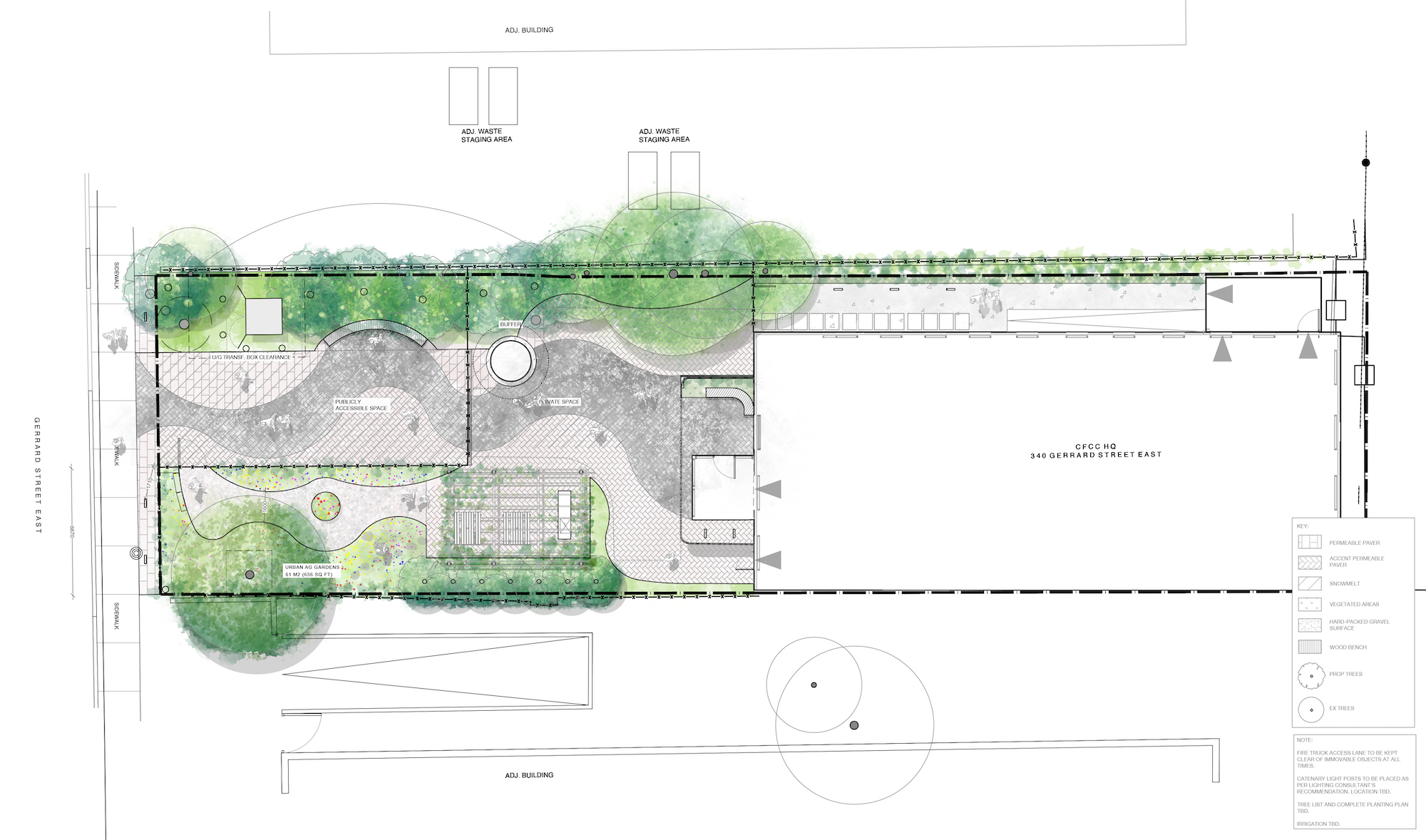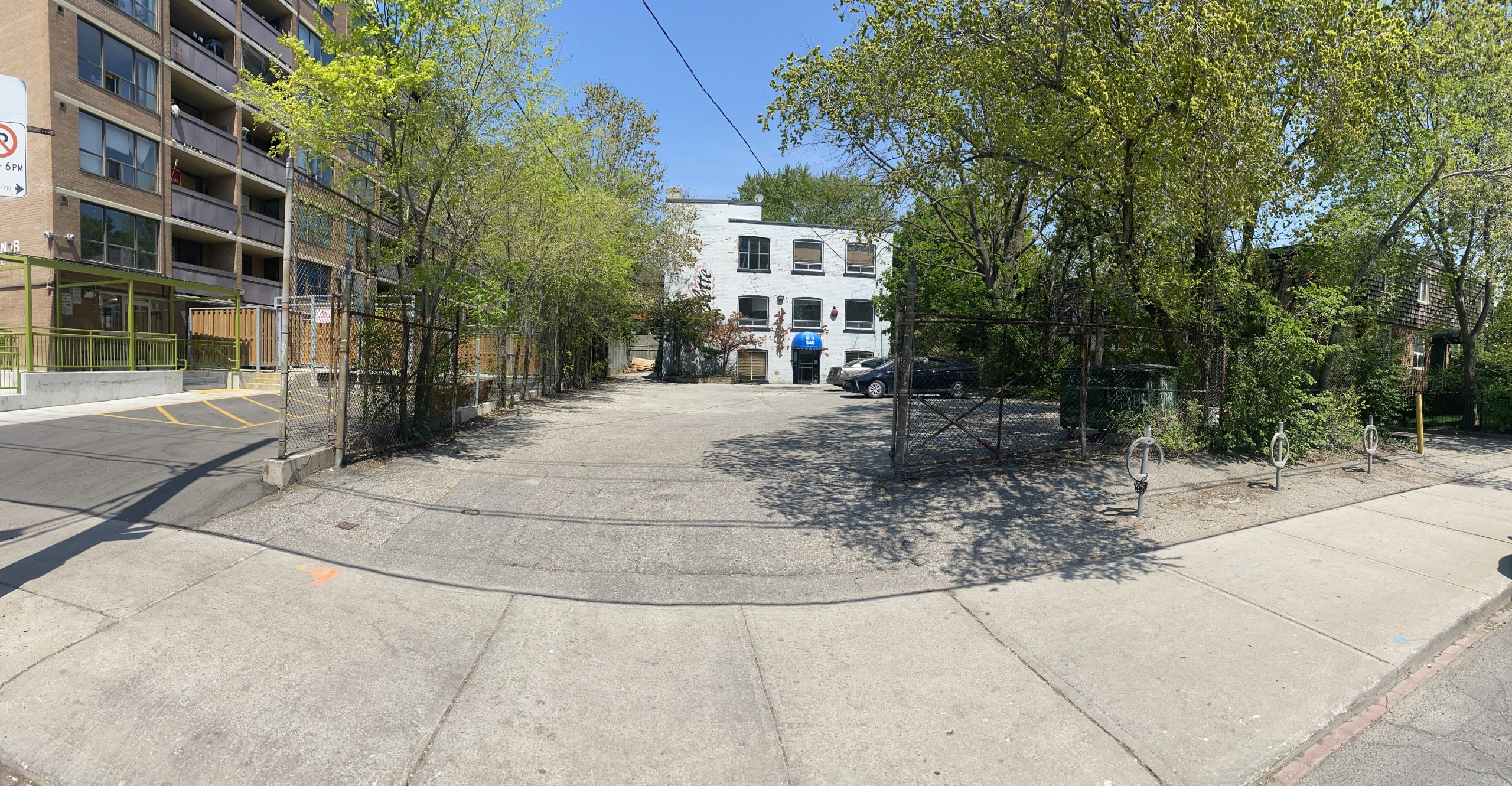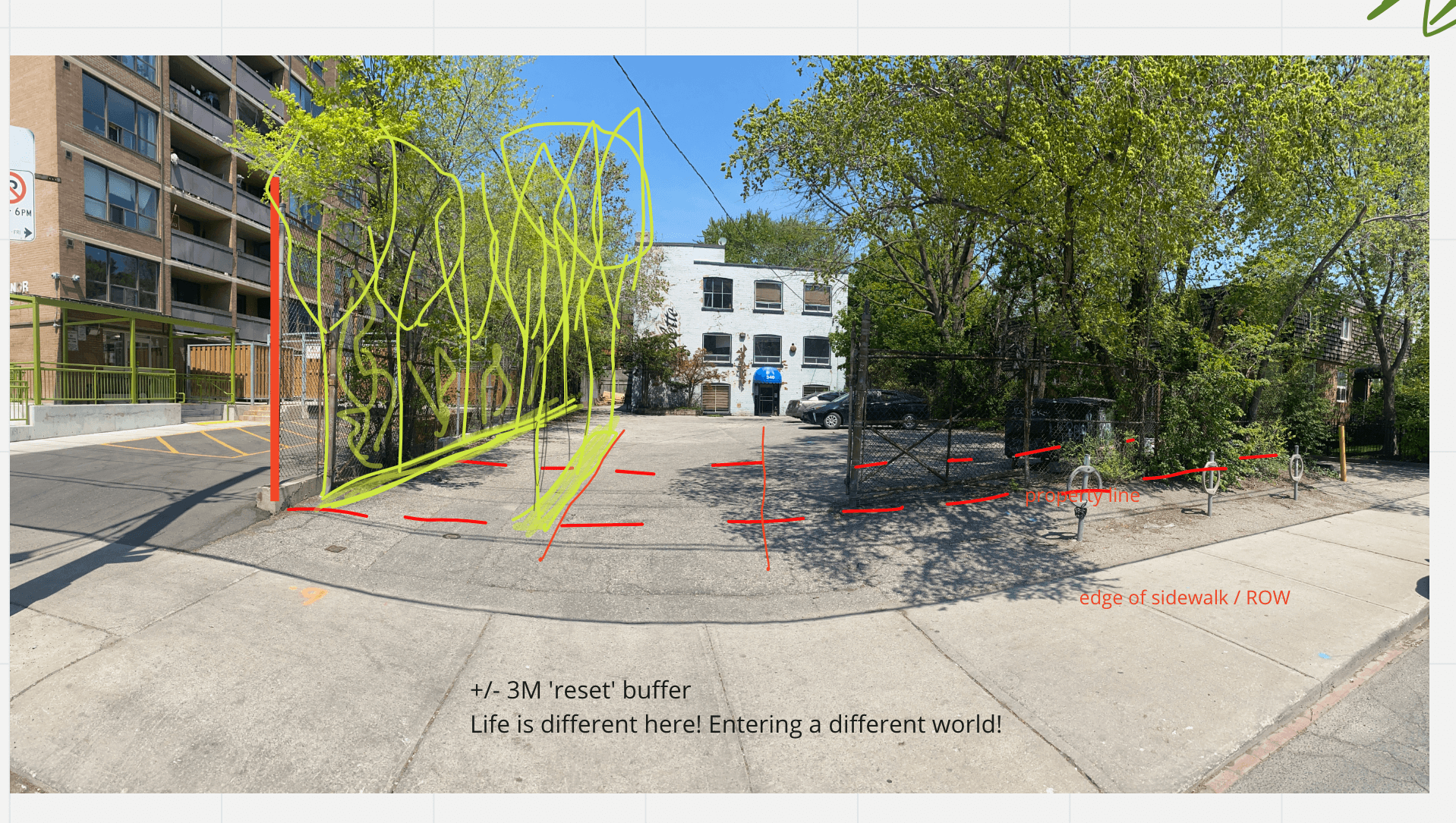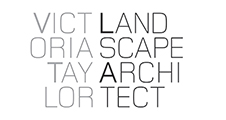Community Food Centres Canada
MASTER PLAN DESIGN/URBAN INTERVENTION
“Good food is just the beginning.” ~ Community Food Centres Canada Planning is underway for CFCC’s new flagship home and national headquarters. VTLA, in collaboration with CFCC and Hilditch Architects, is transforming an asphalt parking lot in the Regent Park neighbourhood into a flexible community space to support CFCC’s visionary mandate and critical programming. Inspired by CFCC’s ‘Build-Share-Innovate-Activate’ mission, the landscape transformation includes habitat regeneration with native plant gardens, and a series of vibrant spaces for innovative community-based programming to inspire visitors through all seasons. The new outdoor spaces and gardens will add to the community’s strong sense of place, and build and celebrate community pride. Our strategic moves on the land informed by best practices standards set by the City of Toronto Green Standards and the City of Toronto Urban Forestry guidelines seek to uncover hidden opportunities and maximize the site potential to create a welcoming, community-shared place for learning and discovery.
TEAM
Project Landscape Architect – VTLA Studio
Project Architect: Hilditch Architect Inc
Arborist: Urban Forest Associates Inc.
Odan/Detech Group Inc.
Lighting: Moonstruck Landscape Lighting
Project Architect: Hilditch Architect Inc
Arborist: Urban Forest Associates Inc.
Odan/Detech Group Inc.
Lighting: Moonstruck Landscape Lighting
CATEGORY
Master Plan Design / Public Space
YEAR
2020-ongoing
LOCATION
Regent Park, Toronto
