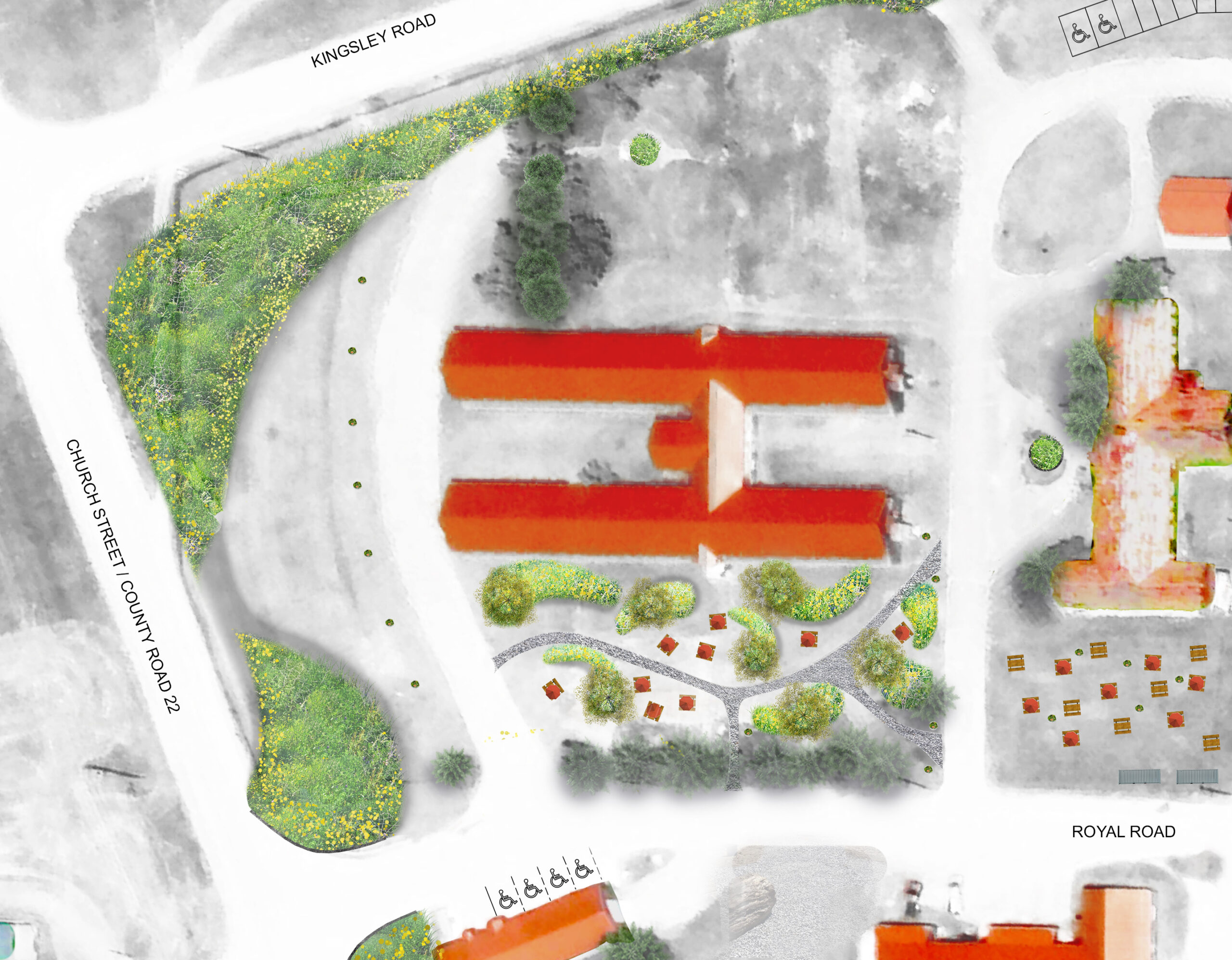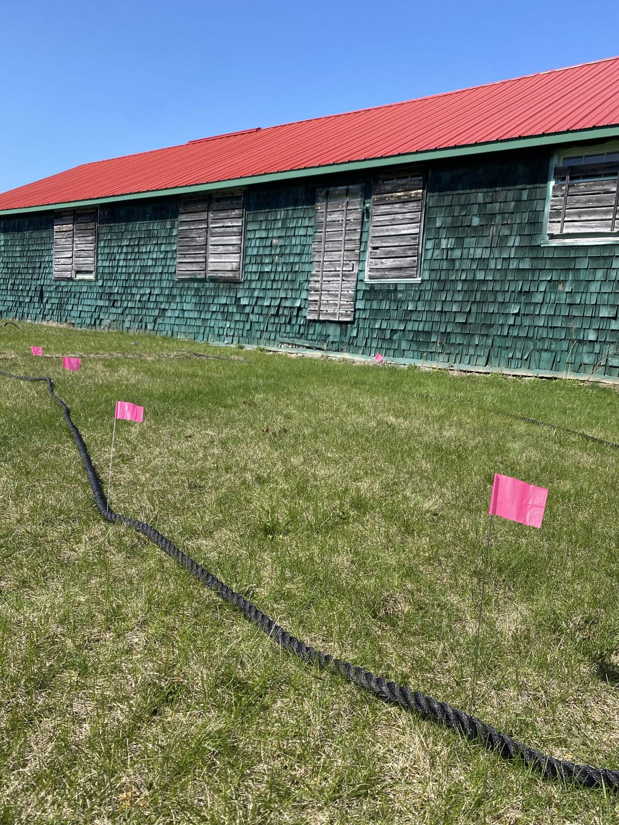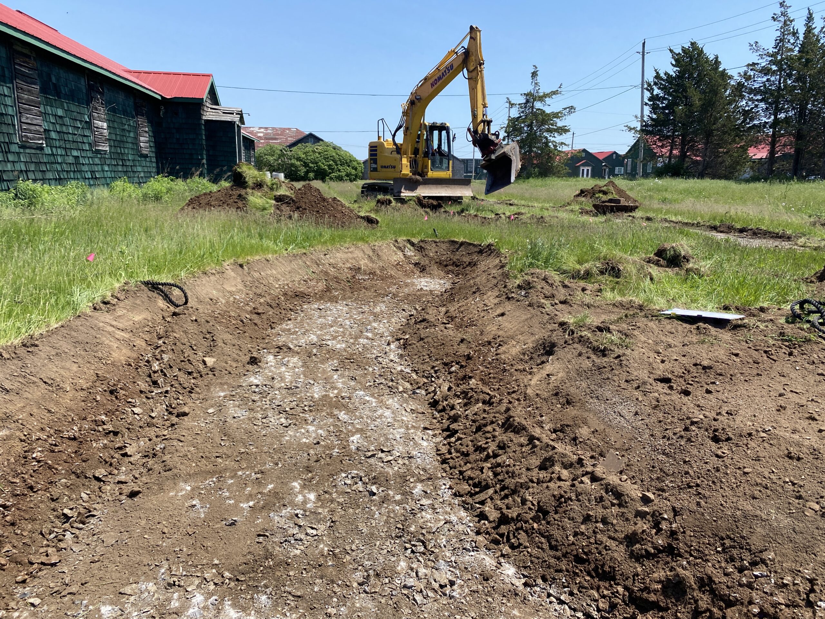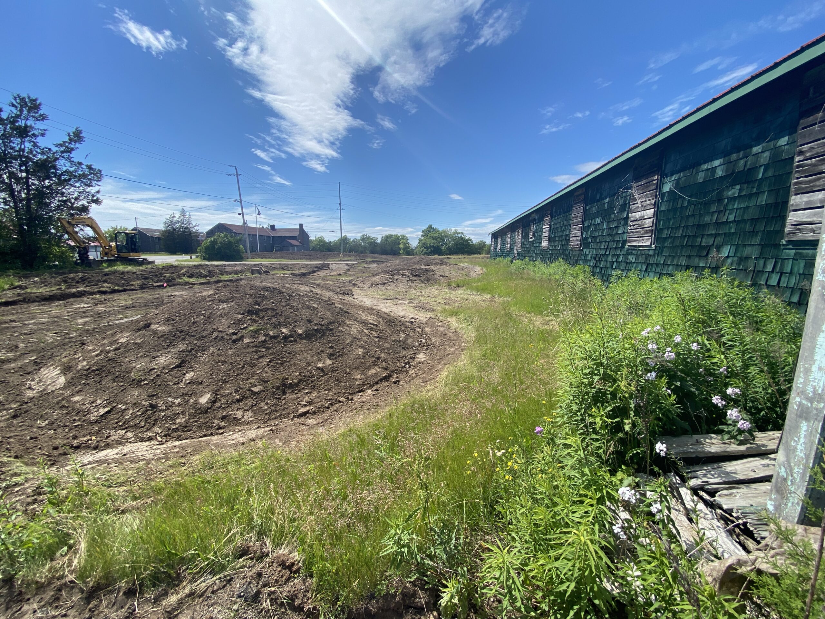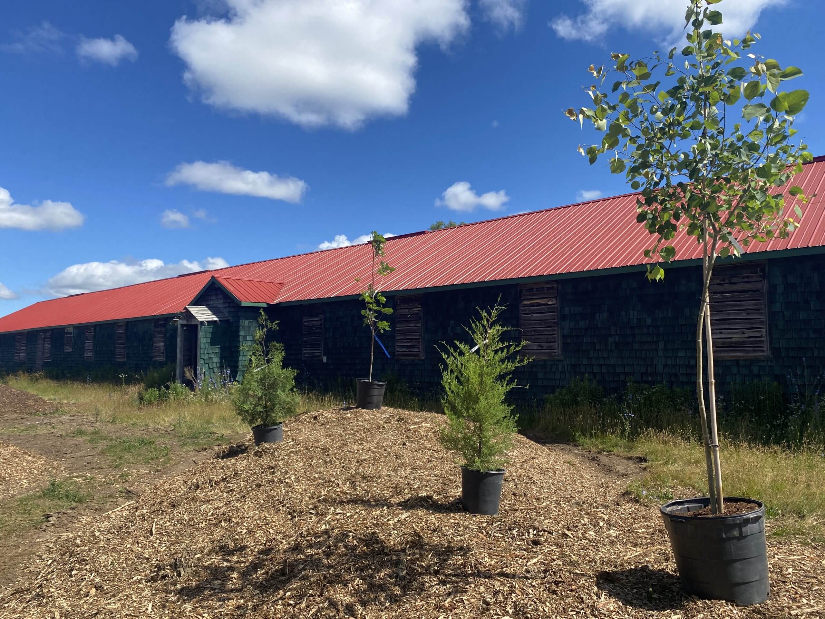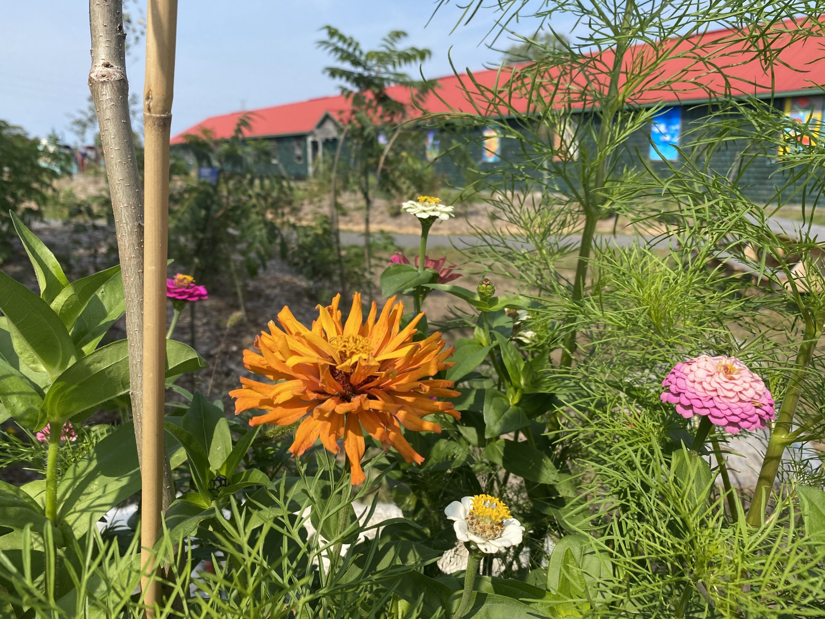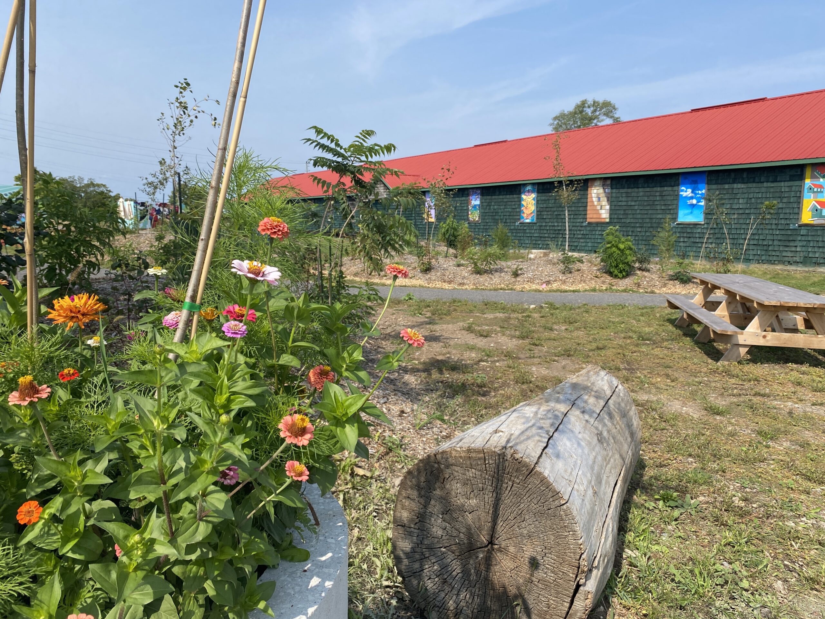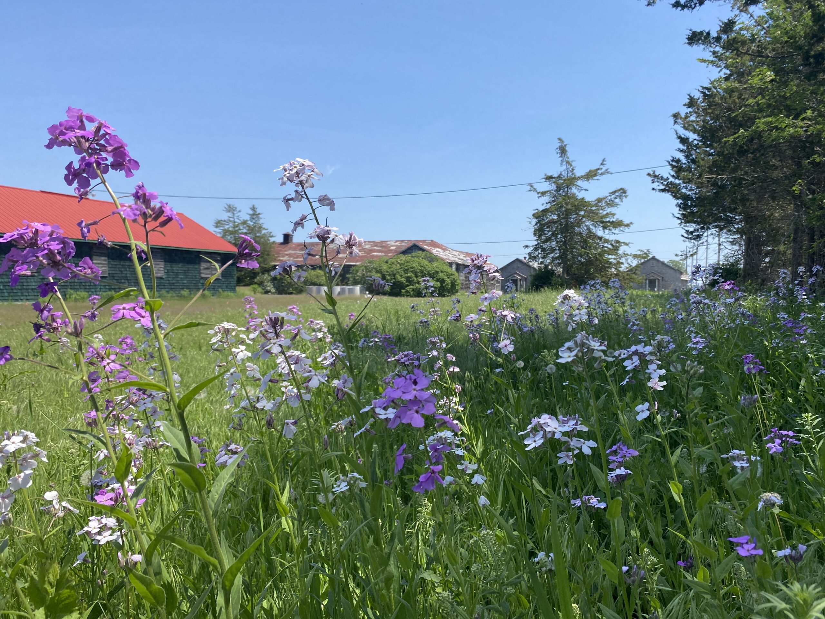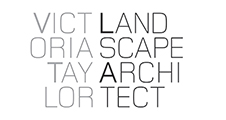AVIATORS GARDEN AT BASE31
LANDSCAPE MASTER PLAN DESIGN
VTLA is project landscape architect for Base31, a seventy-acre property located on a former military base in Picton, ON. The Aviators Garden located at the property entrance is the first expression of a larger regenerative landscape design strategy to celebrate this cultural heritage landscape and support our client’s creative placemaking vision. Through topographic changes, soil restoration and native plantings, our work seeks to reveal the site’s hidden potentials, create a vibrant gathering place for all life, and to support a wide range of contemporary arts and community programming. Phase 1 of the garden was completed in 2022 with additional phases of planting and art installations to come in 2023 and beyond.
After 40+ years of lawn mowing, military training and human impact, with limited tree cover and shallow, depleted soils, the transformation of Base31 into an ecologically vibrant landscape will happen slowing by listening to the land and making smart resource choices. Our work began in 2022 by bringing together a group of people who work to preserve the County’s natural heritage and enhance local biodiversity. These conversations inspired the direction of our early site strategizing that focuses first on the essentials of plant life – healthy soils and water.
The design of the Aviators Garden is directly informed by site; the swirling winds, the alvar-like conditions, the exposed limestone plateau, the flight school, the original seabed geology, the connection to Picton, and the adjacent slopes and conservation area. In contrast to the linear blocks of military hangers and barracks, the garden is a sinuous design of landforms seemingly shaped by wind gusts to create a sense of movement and new places to pause, drawing visitors into a place for cultural and ecological discovery. Inspired by the permaculture technique of hugelkultur, a series of berms are designed as soil regenerating machines for drought tolerance and plant resilience. At various heights and shapes, these berms add topographic interest to foster new stories on this flat plateau and to create small enclosures to gather and pause, to enjoy the day or to take in the public art murals on the adjacent buildings. Constructed by layering locally sourced logs, brush, compost, mulch, and wood chips, the berms provide the soil volume necessary to support trees and shrubs, and are sponges to capture rain and slowly release it to the plants over time. A low swale along the perimeter of each berm further helps to guide rain to the berms, allowing it to be slowly absorbed.
This garden will soon be a showcase of more than 400 Ontario native plants sourced from local growers, creating habitat for native aviator species, and over time as a regenerative landscape supporting a diversity of new life. Using land as a medium for storytelling, our work seeks to honour, regenerate, enhance, and transform this incredible cultural heritage landscape into a place for people, and all life.
TEAM
Project Landscape Architect: VTLA Studio
Project Architect: Shoalts + Zaback
Civil Engineer: SCS
Earth Work – MADA Construction
Landscape Contractor – Built Wright
Plant Growers: Kobes Nursery, Natural Themes Nursery
Base31 Team
Base31 Head gardener: Nicki Ramjass
CATEGORY
Master Plan Design
YEAR
2021 — Ongoing
LOCATION
Prince Edward County, Ontario
